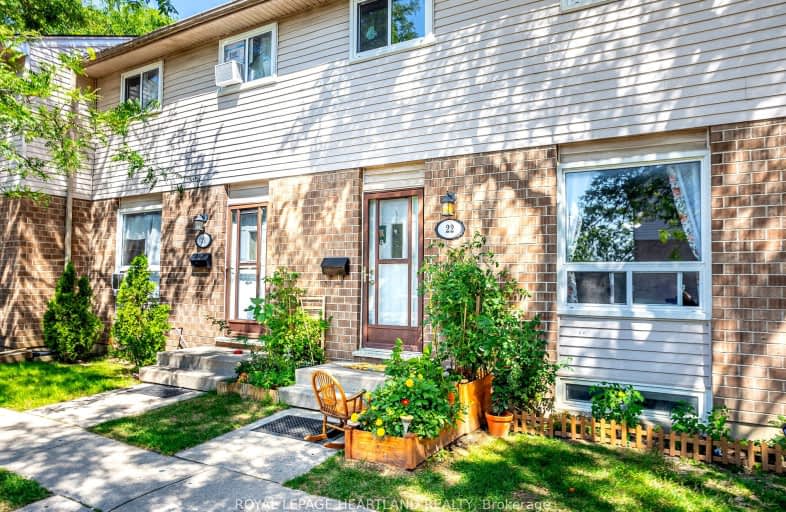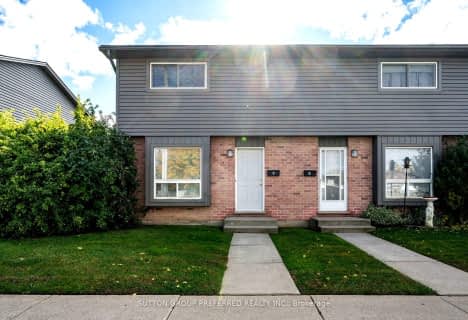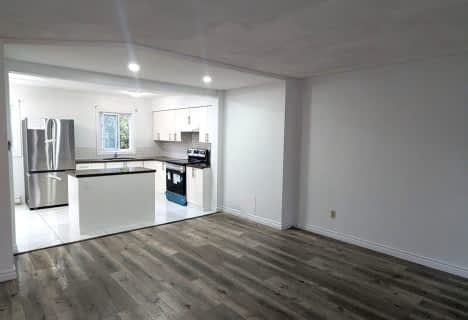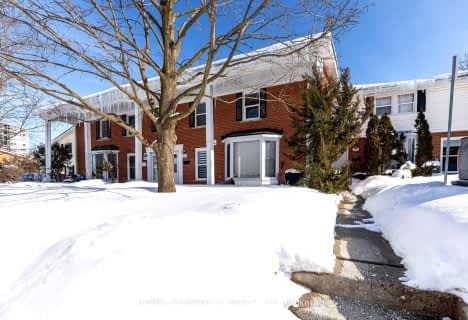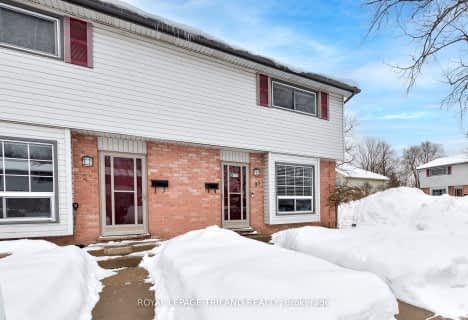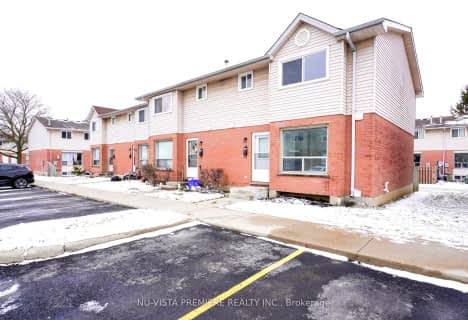Very Walkable
- Most errands can be accomplished on foot.
76
/100
Some Transit
- Most errands require a car.
49
/100
Bikeable
- Some errands can be accomplished on bike.
62
/100

École élémentaire Gabriel-Dumont
Elementary: Public
1.04 km
St Anne's Separate School
Elementary: Catholic
0.66 km
École élémentaire catholique Monseigneur-Bruyère
Elementary: Catholic
1.06 km
Hillcrest Public School
Elementary: Public
0.48 km
Lord Elgin Public School
Elementary: Public
0.67 km
Sir John A Macdonald Public School
Elementary: Public
0.85 km
Robarts Provincial School for the Deaf
Secondary: Provincial
1.16 km
Robarts/Amethyst Demonstration Secondary School
Secondary: Provincial
1.16 km
École secondaire Gabriel-Dumont
Secondary: Public
1.04 km
École secondaire catholique École secondaire Monseigneur-Bruyère
Secondary: Catholic
1.06 km
Montcalm Secondary School
Secondary: Public
0.71 km
John Paul II Catholic Secondary School
Secondary: Catholic
1.34 km
-
The Great Escape
1295 Highbury Ave N, London ON N5Y 5L3 0.41km -
Northeast Park
Victoria Dr, London ON 0.73km -
Ed Blake Park
Barker St (btwn Huron & Kipps Lane), London ON 1.11km
-
TD Canada Trust ATM
1314 Huron St, London ON N5Y 4V2 0.36km -
Scotiabank
1250 Highbury Ave N (at Huron St.), London ON N5Y 6M7 0.57km -
BMO Bank of Montreal
1140 Highbury Ave N, London ON N5Y 4W1 0.89km
