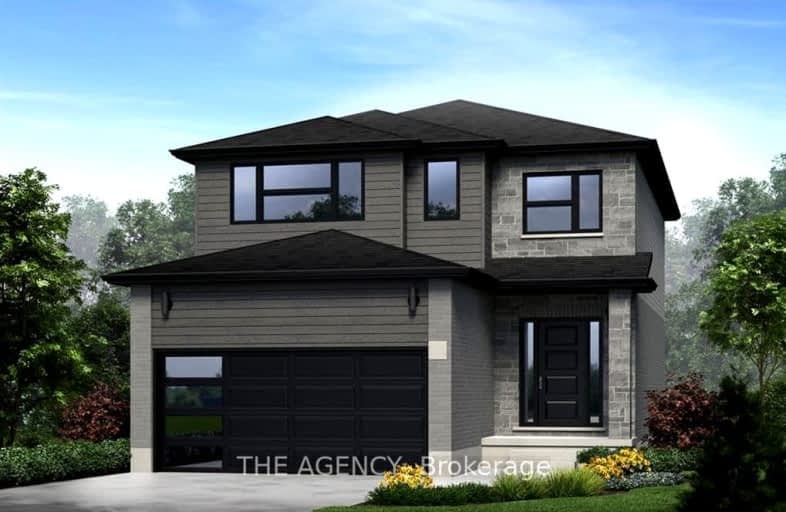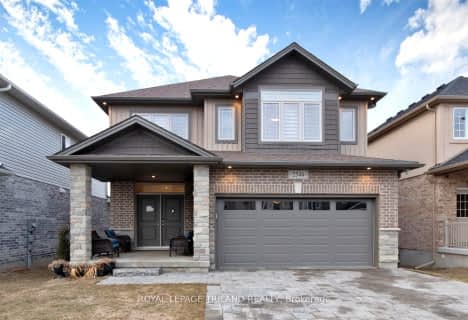Car-Dependent
- Almost all errands require a car.
7
/100
Minimal Transit
- Almost all errands require a car.
22
/100
Somewhat Bikeable
- Most errands require a car.
29
/100

St Bernadette Separate School
Elementary: Catholic
3.77 km
Arthur Stringer Public School
Elementary: Public
3.00 km
Fairmont Public School
Elementary: Public
3.41 km
École élémentaire catholique Saint-Jean-de-Brébeuf
Elementary: Catholic
1.09 km
Tweedsmuir Public School
Elementary: Public
3.58 km
Glen Cairn Public School
Elementary: Public
2.86 km
G A Wheable Secondary School
Secondary: Public
4.70 km
Thames Valley Alternative Secondary School
Secondary: Public
6.07 km
B Davison Secondary School Secondary School
Secondary: Public
5.10 km
Regina Mundi College
Secondary: Catholic
6.57 km
Sir Wilfrid Laurier Secondary School
Secondary: Public
2.88 km
Clarke Road Secondary School
Secondary: Public
5.63 km
-
City Wide Sports Park
London ON 1.9km -
Westminster Park Optimist Club
650 Osgoode Dr (Snowdon Cres.), London ON N6E 2G2 3.16km -
Caesar Dog Park
London ON 3.56km
-
TD Bank Financial Group
1086 Commissioners Rd E, London ON N5Z 4W8 2.78km -
BMO Bank of Montreal
957 Hamilton Rd, London ON N5W 1A2 3.61km -
HODL Bitcoin ATM - Esso
769 Southdale Rd E, London ON N6E 3B9 3.69km












