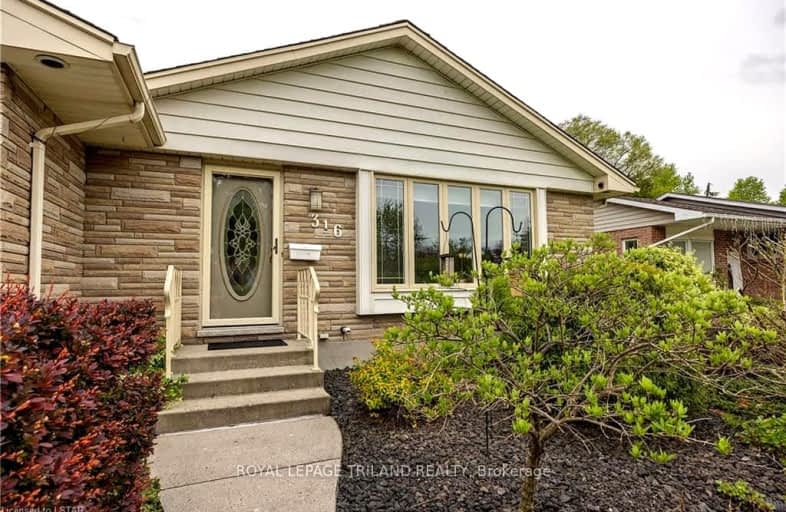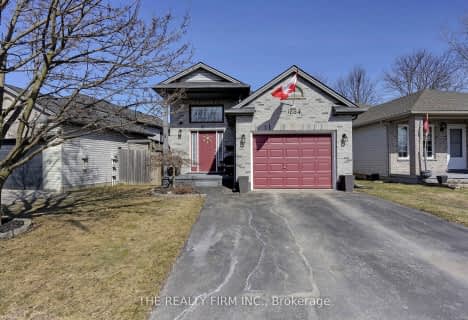Somewhat Walkable
- Some errands can be accomplished on foot.
52
/100
Some Transit
- Most errands require a car.
49
/100
Somewhat Bikeable
- Most errands require a car.
49
/100

St Pius X Separate School
Elementary: Catholic
1.82 km
Evelyn Harrison Public School
Elementary: Public
1.88 km
Franklin D Roosevelt Public School
Elementary: Public
0.99 km
Prince Charles Public School
Elementary: Public
1.93 km
Princess AnneFrench Immersion Public School
Elementary: Public
2.02 km
Lord Nelson Public School
Elementary: Public
1.65 km
Robarts Provincial School for the Deaf
Secondary: Provincial
2.24 km
Robarts/Amethyst Demonstration Secondary School
Secondary: Provincial
2.24 km
Thames Valley Alternative Secondary School
Secondary: Public
2.55 km
Montcalm Secondary School
Secondary: Public
3.29 km
John Paul II Catholic Secondary School
Secondary: Catholic
2.18 km
Clarke Road Secondary School
Secondary: Public
1.37 km
-
Culver Park
Ontario 0.17km -
Town Square
0.91km -
Kiwanis Park
Wavell St (Highbury & Brydges), London ON 2km
-
Scotiabank
1880 Dundas St, London ON N5W 3G2 0.66km -
CIBC
380 Clarke Rd (Dundas St.), London ON N5W 6E7 0.84km -
RBC Royal Bank
1670 Dundas St (at Saul St.), London ON N5W 3C7 1.11km














