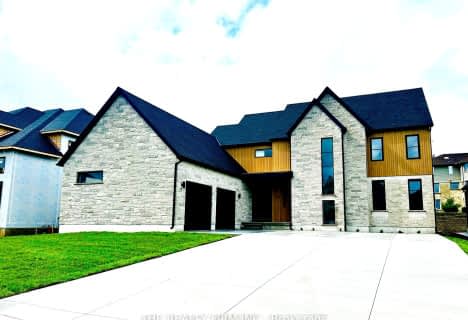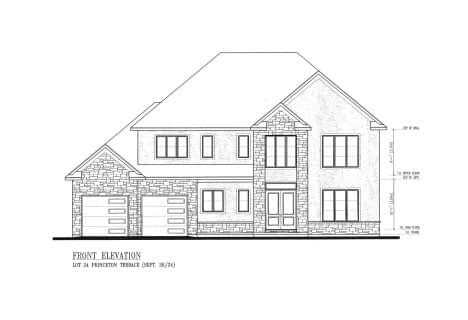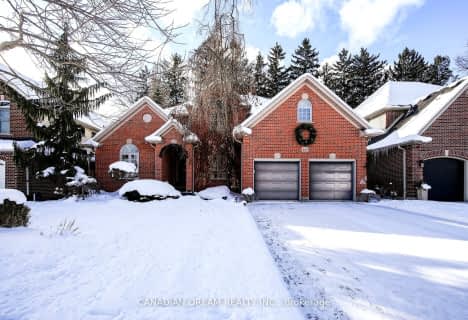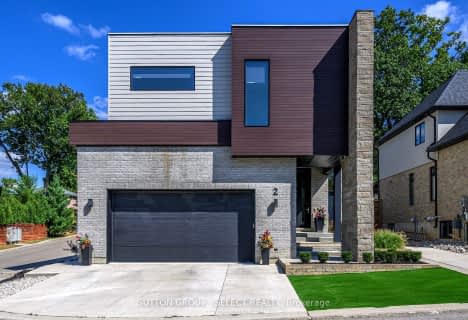
St George Separate School
Elementary: Catholic
1.28 km
St Paul Separate School
Elementary: Catholic
1.40 km
John Dearness Public School
Elementary: Public
1.05 km
West Oaks French Immersion Public School
Elementary: Public
0.79 km
École élémentaire Marie-Curie
Elementary: Public
1.35 km
Clara Brenton Public School
Elementary: Public
1.64 km
Westminster Secondary School
Secondary: Public
3.37 km
St. Andre Bessette Secondary School
Secondary: Catholic
5.59 km
St Thomas Aquinas Secondary School
Secondary: Catholic
1.46 km
Oakridge Secondary School
Secondary: Public
1.26 km
Sir Frederick Banting Secondary School
Secondary: Public
4.21 km
Saunders Secondary School
Secondary: Public
3.03 km










