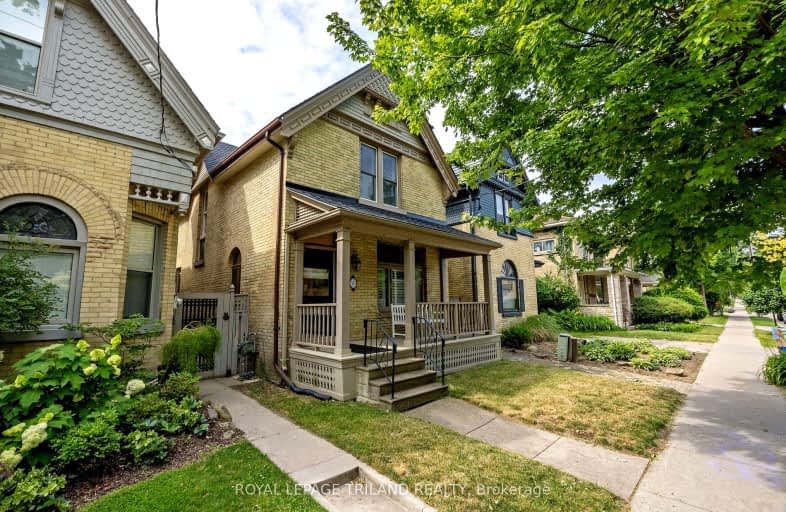Walker's Paradise
- Daily errands do not require a car.
92
/100
Good Transit
- Some errands can be accomplished by public transportation.
68
/100
Bikeable
- Some errands can be accomplished on bike.
63
/100

St Michael
Elementary: Catholic
1.33 km
St Mary School
Elementary: Catholic
1.58 km
St Georges Public School
Elementary: Public
0.67 km
Ryerson Public School
Elementary: Public
1.43 km
Lord Roberts Public School
Elementary: Public
0.58 km
Jeanne-Sauvé Public School
Elementary: Public
1.38 km
École secondaire Gabriel-Dumont
Secondary: Public
2.84 km
École secondaire catholique École secondaire Monseigneur-Bruyère
Secondary: Catholic
2.82 km
London South Collegiate Institute
Secondary: Public
2.60 km
London Central Secondary School
Secondary: Public
0.45 km
Catholic Central High School
Secondary: Catholic
0.82 km
H B Beal Secondary School
Secondary: Public
1.14 km
-
Piccadilly Park
Waterloo St (btwn Kenneth & Pall Mall), London ON 0.31km -
Ann Street Park
62 Ann St, London ON 0.91km -
Impark
0.94km
-
Manulife Financial
633 Colborne St, London ON N6B 2V3 0.24km -
BMO Bank of Montreal
316 Oxford St E, London ON N6A 1V5 0.55km -
Scotia Private Client Group
255 Queens Ave, London ON N6A 5R8 0.73km













