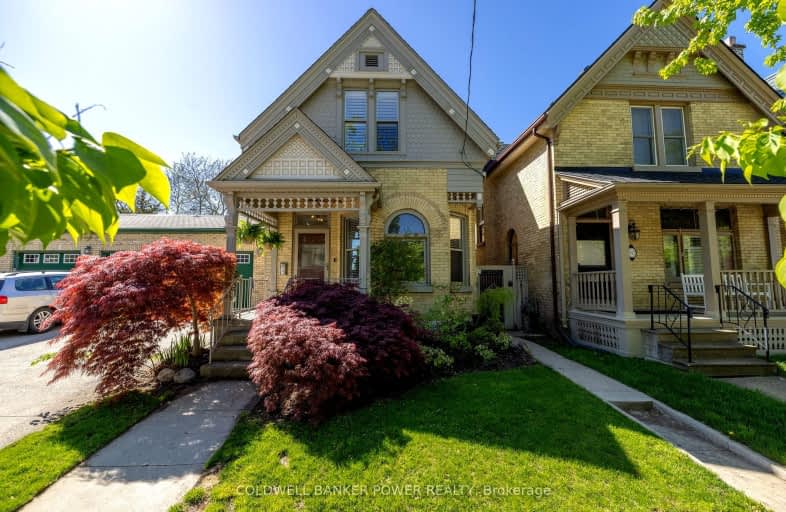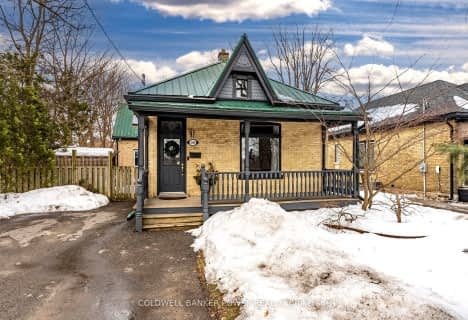
3D Walkthrough
Walker's Paradise
- Daily errands do not require a car.
91
/100
Good Transit
- Some errands can be accomplished by public transportation.
68
/100
Bikeable
- Some errands can be accomplished on bike.
63
/100

St Michael
Elementary: Catholic
1.33 km
St Mary School
Elementary: Catholic
1.57 km
St Georges Public School
Elementary: Public
0.67 km
Ryerson Public School
Elementary: Public
1.44 km
Lord Roberts Public School
Elementary: Public
0.57 km
Jeanne-Sauvé Public School
Elementary: Public
1.39 km
École secondaire Gabriel-Dumont
Secondary: Public
2.84 km
École secondaire catholique École secondaire Monseigneur-Bruyère
Secondary: Catholic
2.82 km
London South Collegiate Institute
Secondary: Public
2.59 km
London Central Secondary School
Secondary: Public
0.44 km
Catholic Central High School
Secondary: Catholic
0.81 km
H B Beal Secondary School
Secondary: Public
1.13 km
-
Harris Park
530 Ridout St N (btwn Queens Ave. & Blackfriars St.), London ON 1.07km -
Gibbons Park Splash Pad
2 Grosvenor St, London ON N6A 1Y4 1.42km -
Gibbons Park
2A Grosvenor St (at Victoria St.), London ON N6A 2B1 1.11km
-
Modern Mortgage Unlimited Co
400B Central Ave, London ON N6B 2E2 0.27km -
BMO Bank of Montreal
316 Oxford St E, London ON N6A 1V5 0.56km -
RBC Dominion Securities
148 Fullarton St, London ON N6A 5P3 0.84km












