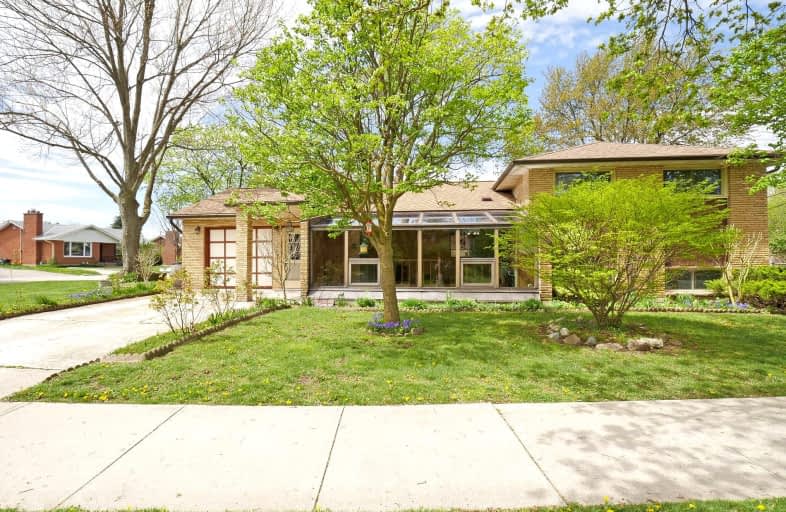Somewhat Walkable
- Some errands can be accomplished on foot.
61
/100
Good Transit
- Some errands can be accomplished by public transportation.
50
/100
Bikeable
- Some errands can be accomplished on bike.
57
/100

Arthur Stringer Public School
Elementary: Public
1.12 km
St Sebastian Separate School
Elementary: Catholic
0.75 km
C C Carrothers Public School
Elementary: Public
0.56 km
St Francis School
Elementary: Catholic
1.67 km
Wilton Grove Public School
Elementary: Public
1.97 km
Glen Cairn Public School
Elementary: Public
0.17 km
G A Wheable Secondary School
Secondary: Public
1.88 km
Thames Valley Alternative Secondary School
Secondary: Public
4.24 km
B Davison Secondary School Secondary School
Secondary: Public
2.44 km
London South Collegiate Institute
Secondary: Public
3.31 km
Sir Wilfrid Laurier Secondary School
Secondary: Public
1.35 km
H B Beal Secondary School
Secondary: Public
4.00 km
-
Caesar Dog Park
London ON 0.61km -
Thames Talbot Land Trust
944 Western Counties Rd, London ON N6C 2V4 1.59km -
St. Julien Park
London ON 1.99km
-
Annie Morneau - Mortgage Agent - Mortgage Alliance
920 Commissioners Rd E, London ON N5Z 3J1 0.8km -
Scotiabank
647 Wellington, London ON N6C 4R4 2.16km -
TD Bank Financial Group
353 Wellington Rd (Baseline), London ON N6C 4P8 2.21km














