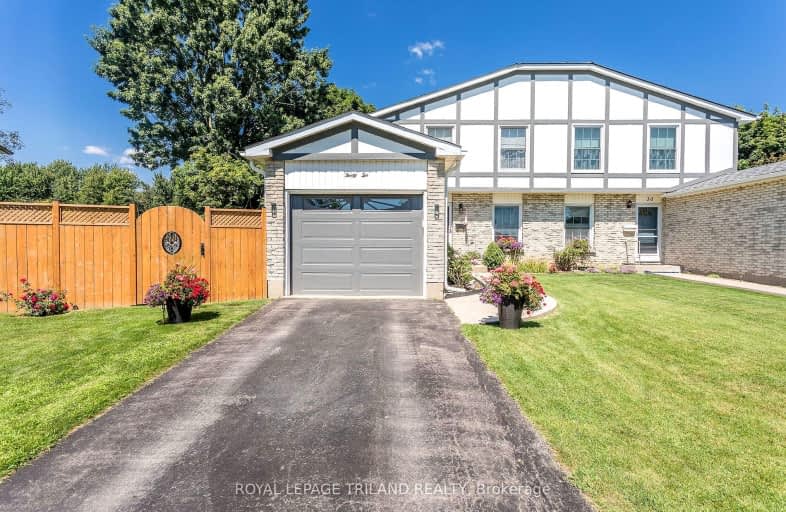Car-Dependent
- Most errands require a car.
34
/100
Some Transit
- Most errands require a car.
43
/100
Somewhat Bikeable
- Most errands require a car.
48
/100

Sir George Etienne Cartier Public School
Elementary: Public
0.97 km
Rick Hansen Public School
Elementary: Public
1.52 km
Cleardale Public School
Elementary: Public
0.41 km
Sir Arthur Carty Separate School
Elementary: Catholic
1.25 km
Mountsfield Public School
Elementary: Public
1.22 km
Ashley Oaks Public School
Elementary: Public
1.26 km
G A Wheable Secondary School
Secondary: Public
3.24 km
B Davison Secondary School Secondary School
Secondary: Public
3.79 km
Westminster Secondary School
Secondary: Public
2.95 km
London South Collegiate Institute
Secondary: Public
2.32 km
Sir Wilfrid Laurier Secondary School
Secondary: Public
3.07 km
Catholic Central High School
Secondary: Catholic
4.34 km
-
Winblest Park
1.18km -
White Oaks Optimist Park
560 Bradley Ave, London ON N6E 2L7 1.67km -
Ballin' Park
1.92km
-
BMO Bank of Montreal
395 Wellington Rd, London ON N6C 5Z6 1.52km -
BMO Bank of Montreal
463 Wellington Rd, London ON N6C 4P9 1.56km -
Pay2Day
879 Wellington Rd, London ON N6E 3N5 1.66km














