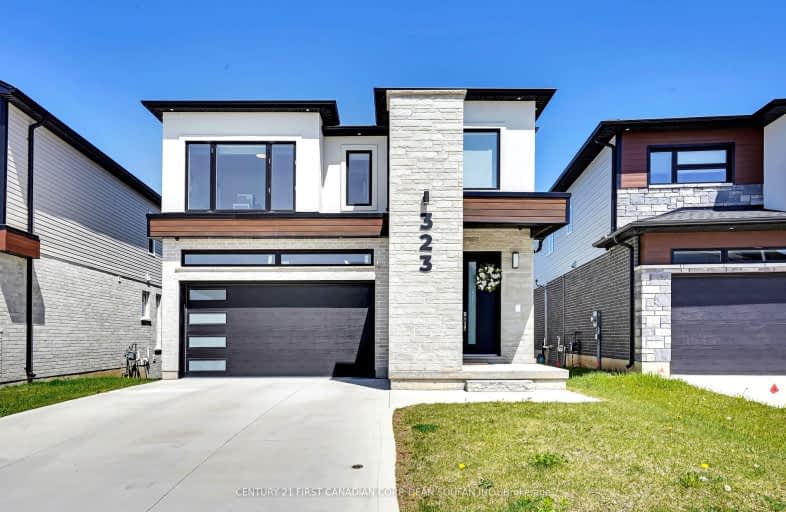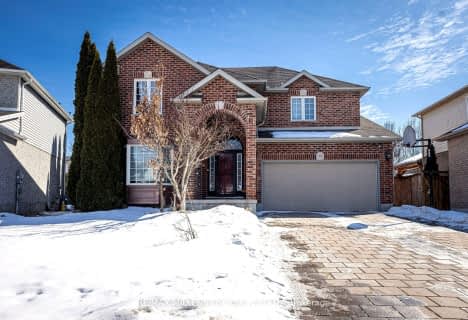
Video Tour
Car-Dependent
- Most errands require a car.
33
/100
Some Transit
- Most errands require a car.
31
/100
Somewhat Bikeable
- Most errands require a car.
48
/100

Cedar Hollow Public School
Elementary: Public
0.84 km
St Anne's Separate School
Elementary: Catholic
1.75 km
École élémentaire catholique Ste-Jeanne-d'Arc
Elementary: Catholic
1.78 km
Hillcrest Public School
Elementary: Public
1.67 km
St Mark
Elementary: Catholic
1.50 km
Northridge Public School
Elementary: Public
1.38 km
Robarts Provincial School for the Deaf
Secondary: Provincial
2.75 km
Robarts/Amethyst Demonstration Secondary School
Secondary: Provincial
2.75 km
École secondaire Gabriel-Dumont
Secondary: Public
2.62 km
École secondaire catholique École secondaire Monseigneur-Bruyère
Secondary: Catholic
2.64 km
Montcalm Secondary School
Secondary: Public
1.34 km
John Paul II Catholic Secondary School
Secondary: Catholic
3.00 km
-
Cayuga Park
London ON 1.98km -
Constitution Park
735 Grenfell Dr, London ON N5X 2C4 2.33km -
Ed Blake Park
Barker St (btwn Huron & Kipps Lane), London ON 2.34km
-
BMO Bank of Montreal
1505 Highbury Ave N, London ON N5Y 0A9 0.65km -
TD Canada Trust Branch and ATM
608 Fanshawe Park Rd E, London ON N5X 1L1 3.1km -
President's Choice Financial ATM
1118 Adelaide St N, London ON N5Y 2N5 3.33km






