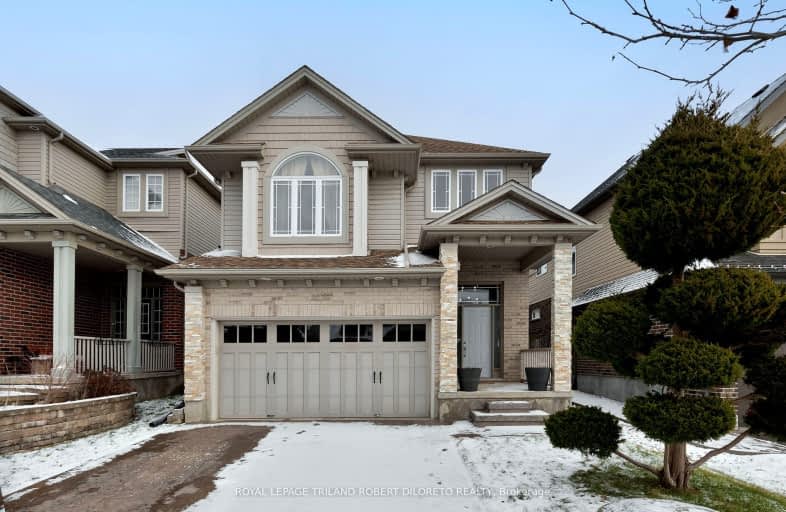Car-Dependent
- Most errands require a car.
45
/100
Some Transit
- Most errands require a car.
26
/100
Somewhat Bikeable
- Most errands require a car.
40
/100

École élémentaire publique La Pommeraie
Elementary: Public
0.64 km
St George Separate School
Elementary: Catholic
2.88 km
Byron Somerset Public School
Elementary: Public
1.95 km
Jean Vanier Separate School
Elementary: Catholic
2.20 km
Westmount Public School
Elementary: Public
2.22 km
Lambeth Public School
Elementary: Public
2.40 km
Westminster Secondary School
Secondary: Public
4.17 km
London South Collegiate Institute
Secondary: Public
7.07 km
St Thomas Aquinas Secondary School
Secondary: Catholic
4.50 km
Oakridge Secondary School
Secondary: Public
4.97 km
Sir Frederick Banting Secondary School
Secondary: Public
7.85 km
Saunders Secondary School
Secondary: Public
2.38 km
-
Elite Surfacing
3251 Bayham Lane, London ON N6P 1V8 0.13km -
Griffith Street Park
Ontario 2.62km -
Springbank Park
1080 Commissioners Rd W (at Rivers Edge Dr.), London ON N6K 1C3 2.87km
-
President's Choice Financial ATM
3090 Colonel Talbot Rd, London ON N6P 0B3 0.37km -
TD Canada Trust ATM
3030 Colonel Talbot Rd, London ON N6P 0B3 0.48km -
Libro Credit Union
919 Southdale Rd W, London ON N6P 0B3 0.51km













