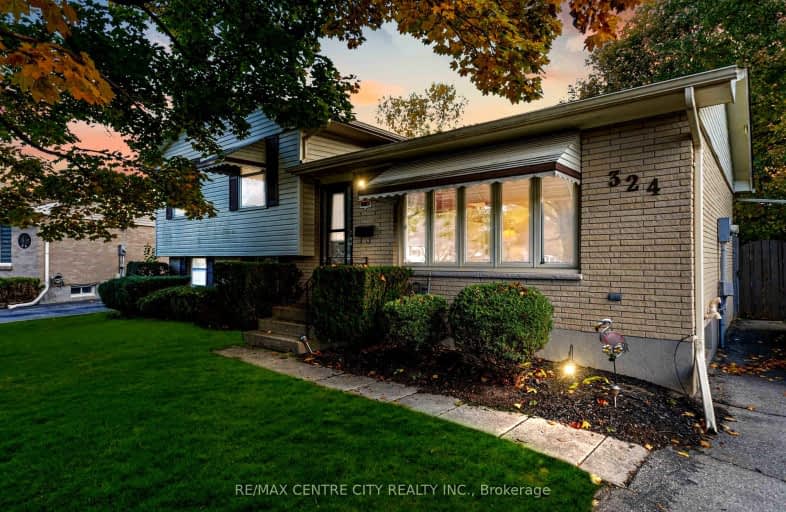Somewhat Walkable
- Some errands can be accomplished on foot.
54
/100
Good Transit
- Some errands can be accomplished by public transportation.
50
/100
Somewhat Bikeable
- Most errands require a car.
49
/100

St Pius X Separate School
Elementary: Catholic
1.84 km
St Robert Separate School
Elementary: Catholic
1.93 km
Franklin D Roosevelt Public School
Elementary: Public
1.03 km
Prince Charles Public School
Elementary: Public
1.95 km
Princess AnneFrench Immersion Public School
Elementary: Public
2.03 km
Lord Nelson Public School
Elementary: Public
1.62 km
Robarts Provincial School for the Deaf
Secondary: Provincial
2.28 km
Robarts/Amethyst Demonstration Secondary School
Secondary: Provincial
2.28 km
Thames Valley Alternative Secondary School
Secondary: Public
2.59 km
Montcalm Secondary School
Secondary: Public
3.32 km
John Paul II Catholic Secondary School
Secondary: Catholic
2.23 km
Clarke Road Secondary School
Secondary: Public
1.36 km
-
Town Square
0.89km -
East Lions Park
1731 Churchill Ave (Winnipeg street), London ON N5W 5P4 1.51km -
Kiwanis Park
Wavell St (Highbury & Brydges), London ON 2.03km
-
TD Canada Trust ATM
1920 Dundas St, London ON N5V 3P1 0.64km -
Scotiabank
1880 Dundas St, London ON N5W 3G2 0.65km -
TD Bank Financial Group
1920 Dundas St, London ON N5V 3P1 0.69km














