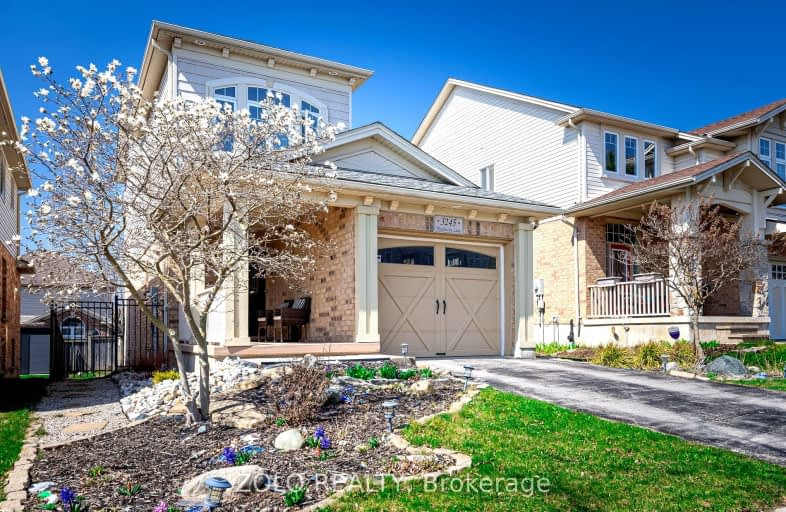
Video Tour
Car-Dependent
- Most errands require a car.
45
/100
Minimal Transit
- Almost all errands require a car.
23
/100
Somewhat Bikeable
- Most errands require a car.
35
/100

École élémentaire publique La Pommeraie
Elementary: Public
0.61 km
St George Separate School
Elementary: Catholic
2.85 km
Byron Somerset Public School
Elementary: Public
1.93 km
Jean Vanier Separate School
Elementary: Catholic
2.15 km
Westmount Public School
Elementary: Public
2.17 km
Lambeth Public School
Elementary: Public
2.42 km
Westminster Secondary School
Secondary: Public
4.12 km
London South Collegiate Institute
Secondary: Public
7.02 km
St Thomas Aquinas Secondary School
Secondary: Catholic
4.47 km
Oakridge Secondary School
Secondary: Public
4.93 km
Sir Frederick Banting Secondary School
Secondary: Public
7.81 km
Saunders Secondary School
Secondary: Public
2.33 km
-
Elite Surfacing
3251 Bayham Lane, London ON N6P 1V8 0.1km -
Somerset Park
London ON 1.5km -
Backyard Retreat
2.12km
-
TD Bank Financial Group
3030 Colonel Talbot Rd, London ON N6P 0B3 0.46km -
Scotiabank
839 Wonderland Rd S, London ON N6K 4T2 2.47km -
RBC Royal Bank
3089 Wonderland Rd S (at Southdale Rd.), London ON N6L 1R4 2.6km












