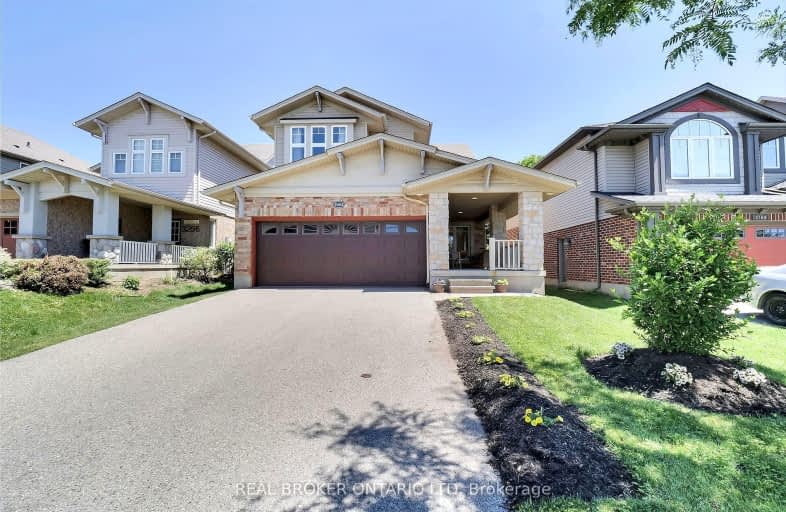Car-Dependent
- Most errands require a car.
42
/100
Minimal Transit
- Almost all errands require a car.
23
/100
Somewhat Bikeable
- Most errands require a car.
35
/100

École élémentaire publique La Pommeraie
Elementary: Public
0.56 km
St George Separate School
Elementary: Catholic
2.88 km
Byron Somerset Public School
Elementary: Public
1.97 km
Jean Vanier Separate School
Elementary: Catholic
2.12 km
Westmount Public School
Elementary: Public
2.13 km
Lambeth Public School
Elementary: Public
2.38 km
Westminster Secondary School
Secondary: Public
4.09 km
London South Collegiate Institute
Secondary: Public
6.98 km
St Thomas Aquinas Secondary School
Secondary: Catholic
4.51 km
Oakridge Secondary School
Secondary: Public
4.94 km
Sir Frederick Banting Secondary School
Secondary: Public
7.82 km
Saunders Secondary School
Secondary: Public
2.30 km
-
Somerset Park
London ON 1.54km -
Springbank Park
1080 Commissioners Rd W (at Rivers Edge Dr.), London ON N6K 1C3 2.86km -
Jesse Davidson Park
731 Viscount Rd, London ON 3.21km
-
TD Bank Financial Group
3030 Colonel Talbot Rd, London ON N6P 0B3 0.51km -
Scotiabank
755 Wonderland Rd N, London ON N6H 4L1 2.38km -
Scotiabank
839 Wonderland Rd S, London ON N6K 4T2 2.43km













