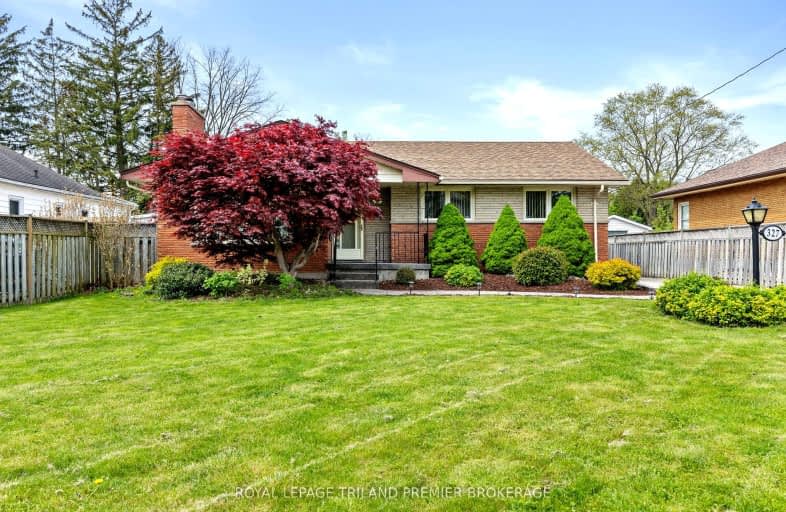Somewhat Walkable
- Some errands can be accomplished on foot.
66
/100
Some Transit
- Most errands require a car.
44
/100
Very Bikeable
- Most errands can be accomplished on bike.
74
/100

St Bernadette Separate School
Elementary: Catholic
1.73 km
St Pius X Separate School
Elementary: Catholic
0.53 km
Académie de la Tamise
Elementary: Public
1.04 km
Franklin D Roosevelt Public School
Elementary: Public
1.54 km
Prince Charles Public School
Elementary: Public
0.37 km
Princess AnneFrench Immersion Public School
Elementary: Public
1.00 km
Robarts Provincial School for the Deaf
Secondary: Provincial
2.33 km
Robarts/Amethyst Demonstration Secondary School
Secondary: Provincial
2.33 km
Thames Valley Alternative Secondary School
Secondary: Public
1.33 km
B Davison Secondary School Secondary School
Secondary: Public
3.15 km
John Paul II Catholic Secondary School
Secondary: Catholic
2.12 km
Clarke Road Secondary School
Secondary: Public
1.59 km
-
Kiwanis Park
Wavell St (Highbury & Brydges), London ON 0.33km -
East Lions Park
1731 Churchill Ave (Winnipeg street), London ON N5W 5P4 0.74km -
Kompan Inc
15014 Eight Mile Rd, Arva ON N0M 1C0 0.92km
-
CIBC
1769 Dundas St, London ON N5W 3E6 0.94km -
Scotiabank
1880 Dundas St, London ON N5W 3G2 1.42km -
RBC Royal Bank ATM
277 Highbury Ave N, London ON N5Z 2W8 1.51km














