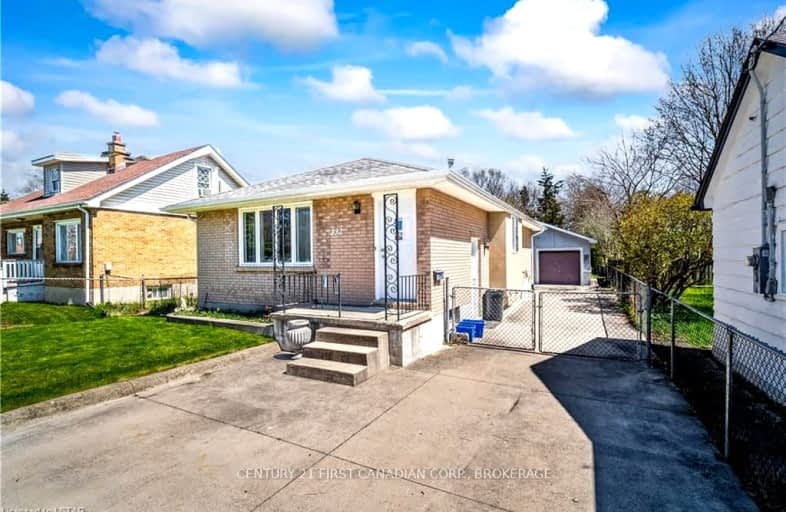
Video Tour
Somewhat Walkable
- Some errands can be accomplished on foot.
67
/100
Good Transit
- Some errands can be accomplished by public transportation.
51
/100
Very Bikeable
- Most errands can be accomplished on bike.
79
/100

École élémentaire Gabriel-Dumont
Elementary: Public
0.57 km
St Michael
Elementary: Catholic
1.39 km
École élémentaire catholique Monseigneur-Bruyère
Elementary: Catholic
0.55 km
Knollwood Park Public School
Elementary: Public
1.26 km
Northbrae Public School
Elementary: Public
0.11 km
Louise Arbour French Immersion Public School
Elementary: Public
0.28 km
École secondaire Gabriel-Dumont
Secondary: Public
0.57 km
École secondaire catholique École secondaire Monseigneur-Bruyère
Secondary: Catholic
0.55 km
Montcalm Secondary School
Secondary: Public
2.08 km
London Central Secondary School
Secondary: Public
3.07 km
Catholic Central High School
Secondary: Catholic
3.20 km
A B Lucas Secondary School
Secondary: Public
1.98 km
-
Adelaide Street Wells Park
London ON 0.67km -
Smith Park
Ontario 0.9km -
Northeast Park
Victoria Dr, London ON 1.17km
-
President's Choice Financial ATM
1118 Adelaide St N, London ON N5Y 2N5 0.45km -
President's Choice Financial Pavilion and ATM
825 Oxford St E, London ON N5Y 3J8 1.7km -
TD Canada Trust Branch and ATM
1137 Richmond St, London ON N6A 3K6 1.94km











