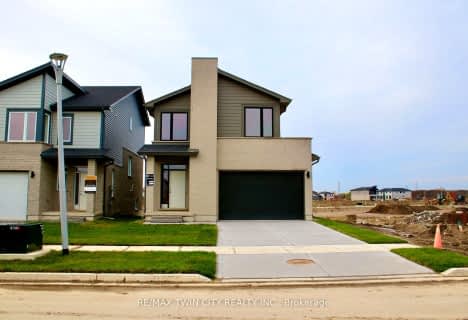
Holy Family Elementary School
Elementary: Catholic
3.08 km
St Robert Separate School
Elementary: Catholic
3.87 km
École élémentaire catholique Saint-Jean-de-Brébeuf
Elementary: Catholic
2.77 km
Tweedsmuir Public School
Elementary: Public
3.35 km
John P Robarts Public School
Elementary: Public
3.01 km
Lord Nelson Public School
Elementary: Public
4.21 km
G A Wheable Secondary School
Secondary: Public
6.23 km
Thames Valley Alternative Secondary School
Secondary: Public
6.22 km
B Davison Secondary School Secondary School
Secondary: Public
6.35 km
John Paul II Catholic Secondary School
Secondary: Catholic
7.26 km
Sir Wilfrid Laurier Secondary School
Secondary: Public
5.50 km
Clarke Road Secondary School
Secondary: Public
4.44 km












