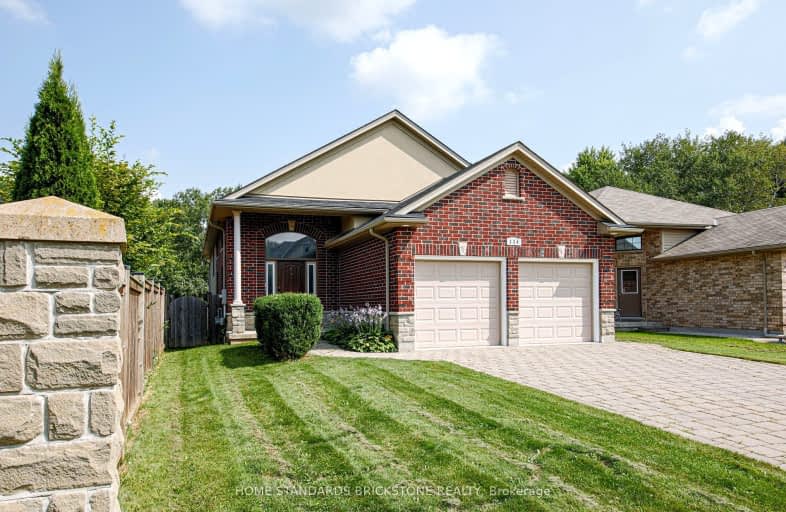
Video Tour
Car-Dependent
- Most errands require a car.
32
/100
Some Transit
- Most errands require a car.
33
/100
Bikeable
- Some errands can be accomplished on bike.
64
/100

Cedar Hollow Public School
Elementary: Public
0.91 km
St Anne's Separate School
Elementary: Catholic
2.30 km
Hillcrest Public School
Elementary: Public
2.03 km
St Mark
Elementary: Catholic
1.20 km
Northridge Public School
Elementary: Public
1.01 km
Stoney Creek Public School
Elementary: Public
1.65 km
Robarts Provincial School for the Deaf
Secondary: Provincial
3.31 km
École secondaire Gabriel-Dumont
Secondary: Public
2.87 km
École secondaire catholique École secondaire Monseigneur-Bruyère
Secondary: Catholic
2.88 km
Mother Teresa Catholic Secondary School
Secondary: Catholic
2.51 km
Montcalm Secondary School
Secondary: Public
1.85 km
A B Lucas Secondary School
Secondary: Public
2.10 km













