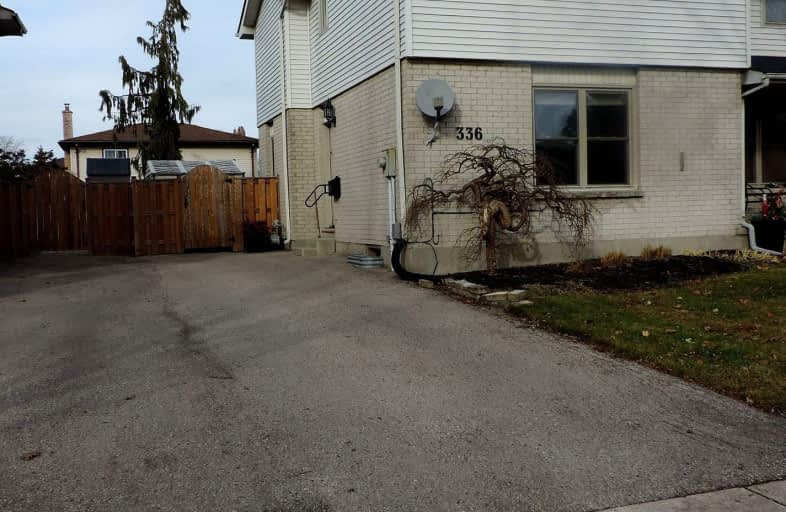Car-Dependent
- Most errands require a car.
46
/100
Some Transit
- Most errands require a car.
42
/100
Somewhat Bikeable
- Most errands require a car.
44
/100

Rick Hansen Public School
Elementary: Public
1.55 km
Sir Isaac Brock Public School
Elementary: Public
1.04 km
Cleardale Public School
Elementary: Public
0.75 km
Sir Arthur Carty Separate School
Elementary: Catholic
1.10 km
Mountsfield Public School
Elementary: Public
1.77 km
Ashley Oaks Public School
Elementary: Public
0.96 km
G A Wheable Secondary School
Secondary: Public
3.91 km
Westminster Secondary School
Secondary: Public
2.77 km
London South Collegiate Institute
Secondary: Public
2.85 km
Sir Wilfrid Laurier Secondary School
Secondary: Public
3.54 km
Catholic Central High School
Secondary: Catholic
4.88 km
Saunders Secondary School
Secondary: Public
3.42 km














