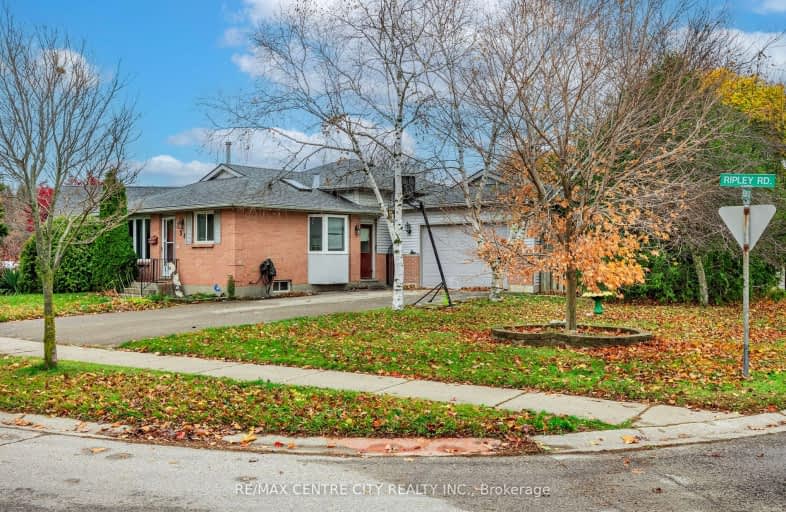Car-Dependent
- Most errands require a car.
Some Transit
- Most errands require a car.
Somewhat Bikeable
- Most errands require a car.

Robarts Provincial School for the Deaf
Elementary: ProvincialRobarts/Amethyst Demonstration Elementary School
Elementary: ProvincialSt Anne's Separate School
Elementary: CatholicÉcole élémentaire catholique Ste-Jeanne-d'Arc
Elementary: CatholicEvelyn Harrison Public School
Elementary: PublicChippewa Public School
Elementary: PublicRobarts Provincial School for the Deaf
Secondary: ProvincialRobarts/Amethyst Demonstration Secondary School
Secondary: ProvincialÉcole secondaire Gabriel-Dumont
Secondary: PublicÉcole secondaire catholique École secondaire Monseigneur-Bruyère
Secondary: CatholicMontcalm Secondary School
Secondary: PublicJohn Paul II Catholic Secondary School
Secondary: Catholic-
Cayuga Park
London ON 1.05km -
The Great Escape
1295 Highbury Ave N, London ON N5Y 5L3 1.08km -
Flanders Park
Wistow St (at Rhine Ave.), London ON 2.06km
-
Bitcoin Depot - Bitcoin ATM
1472 Huron St, London ON N5V 2E5 0.48km -
TD Canada Trust ATM
1314 Huron St, London ON N5Y 4V2 1.15km -
CIBC
1769 Dundas St, London ON N5W 3E6 3.38km








