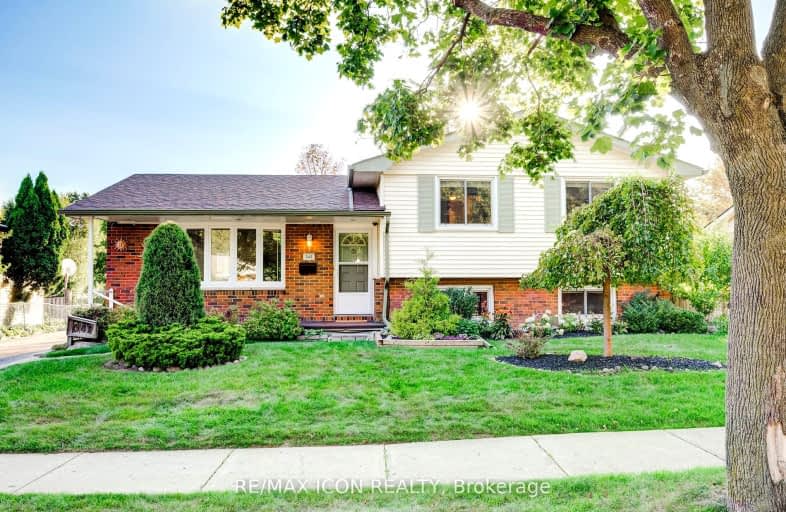Car-Dependent
- Most errands require a car.
35
/100
Some Transit
- Most errands require a car.
43
/100
Somewhat Bikeable
- Most errands require a car.
40
/100

Arthur Stringer Public School
Elementary: Public
0.25 km
St Sebastian Separate School
Elementary: Catholic
1.62 km
C C Carrothers Public School
Elementary: Public
1.33 km
St Francis School
Elementary: Catholic
0.79 km
Wilton Grove Public School
Elementary: Public
1.09 km
Glen Cairn Public School
Elementary: Public
0.74 km
G A Wheable Secondary School
Secondary: Public
2.57 km
Thames Valley Alternative Secondary School
Secondary: Public
5.11 km
B Davison Secondary School Secondary School
Secondary: Public
3.19 km
London South Collegiate Institute
Secondary: Public
3.63 km
Sir Wilfrid Laurier Secondary School
Secondary: Public
0.47 km
H B Beal Secondary School
Secondary: Public
4.67 km
-
Caesar Dog Park
London ON 1.06km -
Past presidents park
1.26km -
Glen Cairn Park West
London ON N5Z 3E2 1.74km
-
HODL Bitcoin ATM - Esso
769 Southdale Rd E, London ON N6E 3B9 1.13km -
Scotiabank
1076 Commissioners Rd E, London ON N5Z 4T4 1.3km -
Kim Langford Bmo Mortgage Specialist
1315 Commissioners Rd E, London ON N6M 0B8 2.13km














