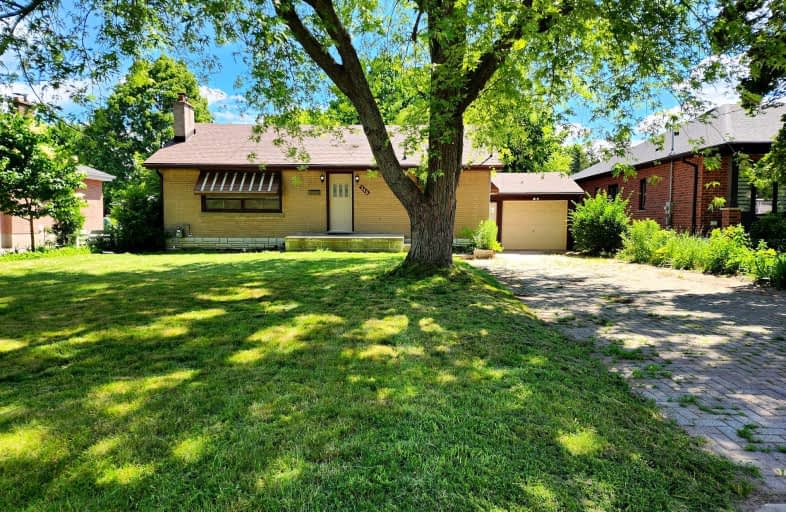
3D Walkthrough
Somewhat Walkable
- Some errands can be accomplished on foot.
64
/100
Some Transit
- Most errands require a car.
35
/100
Bikeable
- Some errands can be accomplished on bike.
55
/100

St George Separate School
Elementary: Catholic
1.07 km
John Dearness Public School
Elementary: Public
1.17 km
St Theresa Separate School
Elementary: Catholic
0.99 km
Byron Somerset Public School
Elementary: Public
1.60 km
Byron Northview Public School
Elementary: Public
0.46 km
Byron Southwood Public School
Elementary: Public
0.85 km
Westminster Secondary School
Secondary: Public
5.06 km
St. Andre Bessette Secondary School
Secondary: Catholic
6.50 km
St Thomas Aquinas Secondary School
Secondary: Catholic
1.38 km
Oakridge Secondary School
Secondary: Public
2.98 km
Sir Frederick Banting Secondary School
Secondary: Public
5.74 km
Saunders Secondary School
Secondary: Public
4.10 km
-
Ironwood Park
London ON 1.08km -
Scenic View Park
Ironwood Rd (at Dogwood Cres.), London ON 1.27km -
Springbank Park
1080 Commissioners Rd W (at Rivers Edge Dr.), London ON N6K 1C3 1.85km
-
BMO Bank of Montreal
295 Boler Rd (at Commissioners Rd W), London ON N6K 2K1 0.59km -
RBC Royal Bank
440 Boler Rd (at Baseline Rd.), London ON N6K 4L2 0.87km -
TD Bank Financial Group
1213 Oxford St W (at Hyde Park Rd.), London ON N6H 1V8 2.33km









