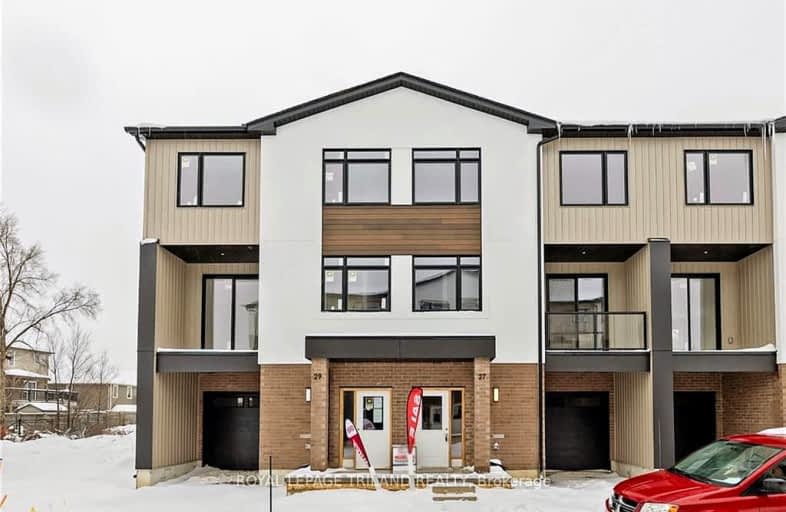Somewhat Walkable
- Some errands can be accomplished on foot.
Some Transit
- Most errands require a car.
Somewhat Bikeable
- Most errands require a car.

Rick Hansen Public School
Elementary: PublicSir Isaac Brock Public School
Elementary: PublicCleardale Public School
Elementary: PublicSir Arthur Carty Separate School
Elementary: CatholicAshley Oaks Public School
Elementary: PublicSt Anthony Catholic French Immersion School
Elementary: CatholicG A Wheable Secondary School
Secondary: PublicB Davison Secondary School Secondary School
Secondary: PublicWestminster Secondary School
Secondary: PublicLondon South Collegiate Institute
Secondary: PublicSir Wilfrid Laurier Secondary School
Secondary: PublicSaunders Secondary School
Secondary: Public-
Basil Grover Park
London ON 1.96km -
Saturn Playground White Oaks
London ON 2.03km -
Odessa Park
Ontario 2.27km
-
TD Canada Trust ATM
1420 Ernest Ave, London ON N6E 2H8 1.38km -
RBC Royal Bank
Wonderland Rd S (at Southdale Rd.), London ON 1.47km -
Scotiabank
639 Southdale Rd E (Montgomery Rd.), London ON N6E 3M2 1.64km









