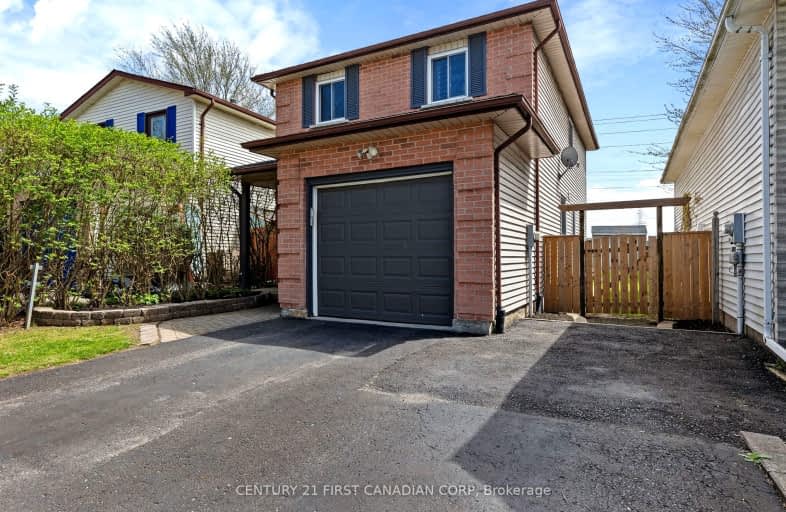Car-Dependent
- Most errands require a car.
47
/100
Some Transit
- Most errands require a car.
40
/100
Somewhat Bikeable
- Most errands require a car.
35
/100

Nicholas Wilson Public School
Elementary: Public
1.47 km
Arthur Stringer Public School
Elementary: Public
1.48 km
C C Carrothers Public School
Elementary: Public
2.95 km
St Francis School
Elementary: Catholic
1.05 km
Wilton Grove Public School
Elementary: Public
0.80 km
Glen Cairn Public School
Elementary: Public
2.28 km
G A Wheable Secondary School
Secondary: Public
4.19 km
Thames Valley Alternative Secondary School
Secondary: Public
6.67 km
B Davison Secondary School Secondary School
Secondary: Public
4.81 km
London South Collegiate Institute
Secondary: Public
5.03 km
Regina Mundi College
Secondary: Catholic
4.75 km
Sir Wilfrid Laurier Secondary School
Secondary: Public
1.19 km
-
Nicholas Wilson Park
Ontario 1.13km -
Saturn Playground White Oaks
London ON 2.45km -
Thames Talbot Land Trust
944 Western Counties Rd, London ON N6C 2V4 2.48km
-
CoinFlip Bitcoin ATM
1120 Wellington Rd, London ON N6E 1M2 1.81km -
RBC Royal Bank ATM
835 Wellington Rd, London ON N6C 4R5 2.31km -
Scotiabank
639 Southdale Rd E (Montgomery Rd.), London ON N6E 3M2 2.54km






