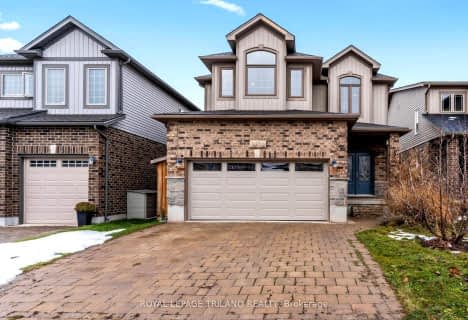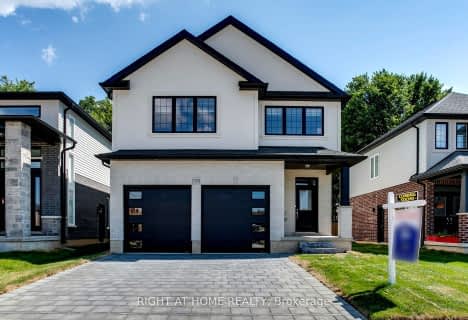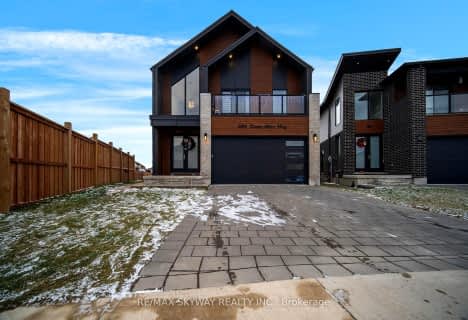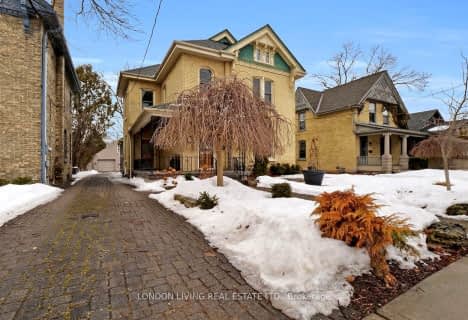
Holy Rosary Separate School
Elementary: Catholic
1.01 km
Wortley Road Public School
Elementary: Public
1.24 km
Tecumseh Public School
Elementary: Public
1.09 km
Sir George Etienne Cartier Public School
Elementary: Public
0.76 km
Cleardale Public School
Elementary: Public
1.58 km
Mountsfield Public School
Elementary: Public
0.38 km
G A Wheable Secondary School
Secondary: Public
2.04 km
B Davison Secondary School Secondary School
Secondary: Public
2.53 km
London South Collegiate Institute
Secondary: Public
1.12 km
London Central Secondary School
Secondary: Public
3.27 km
Catholic Central High School
Secondary: Catholic
3.08 km
H B Beal Secondary School
Secondary: Public
3.09 km












