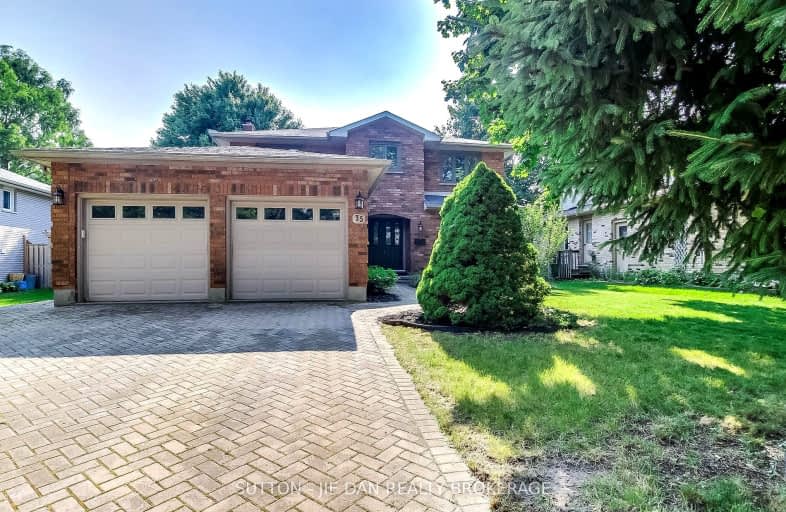Somewhat Walkable
- Some errands can be accomplished on foot.
56
/100
Some Transit
- Most errands require a car.
48
/100
Somewhat Bikeable
- Most errands require a car.
47
/100

St. Kateri Separate School
Elementary: Catholic
1.43 km
Centennial Central School
Elementary: Public
2.68 km
Stoneybrook Public School
Elementary: Public
1.18 km
Masonville Public School
Elementary: Public
1.35 km
St Catherine of Siena
Elementary: Catholic
1.42 km
Jack Chambers Public School
Elementary: Public
0.34 km
École secondaire Gabriel-Dumont
Secondary: Public
3.95 km
École secondaire catholique École secondaire Monseigneur-Bruyère
Secondary: Catholic
3.94 km
Mother Teresa Catholic Secondary School
Secondary: Catholic
2.36 km
Medway High School
Secondary: Public
2.24 km
Sir Frederick Banting Secondary School
Secondary: Public
4.43 km
A B Lucas Secondary School
Secondary: Public
2.15 km
-
Carriage Hill Park
Ontario 1.47km -
Weldon Park
St John's Dr, Arva ON 2.03km -
Kirkton-Woodham Community Centre
70497 164 Rd, Kirkton ON N0K 1K0 2.16km
-
Scotiabank
1680 Richmond St (Fanshawe Park Rd), London ON N6G 3Y9 1.13km -
Libro Financial Group
1703 Richmond St (at Fanshawe Park Rd. W.), London ON N5X 3Y2 1.23km -
TD Canada Trust ATM
1663 Richmond St, London ON N6G 2N3 1.29km














