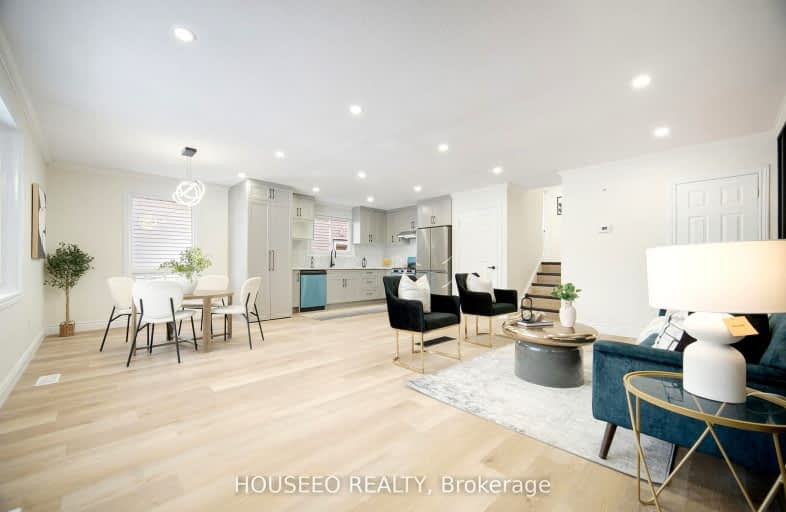Very Walkable
- Most errands can be accomplished on foot.
75
/100
Some Transit
- Most errands require a car.
48
/100
Bikeable
- Some errands can be accomplished on bike.
57
/100

St Bernadette Separate School
Elementary: Catholic
1.94 km
St Pius X Separate School
Elementary: Catholic
0.60 km
Franklin D Roosevelt Public School
Elementary: Public
1.39 km
Prince Charles Public School
Elementary: Public
0.71 km
Princess AnneFrench Immersion Public School
Elementary: Public
0.92 km
Lord Nelson Public School
Elementary: Public
1.45 km
Robarts Provincial School for the Deaf
Secondary: Provincial
2.43 km
Robarts/Amethyst Demonstration Secondary School
Secondary: Provincial
2.43 km
Thames Valley Alternative Secondary School
Secondary: Public
1.81 km
Montcalm Secondary School
Secondary: Public
3.80 km
John Paul II Catholic Secondary School
Secondary: Catholic
2.26 km
Clarke Road Secondary School
Secondary: Public
1.09 km
-
East Lions Park
1731 Churchill Ave (Winnipeg street), London ON N5W 5P4 0.42km -
Kiwanis Park
Wavell St (Highbury & Brydges), London ON 0.8km -
Town Square
1.19km
-
BMO Bank of Montreal
1551 Dundas St, London ON N5W 5Y5 0.76km -
Libro Financial Group
1867 Dundas St, London ON N5W 3G1 0.8km -
Scotiabank
1880 Dundas St, London ON N5W 3G2 0.87km














