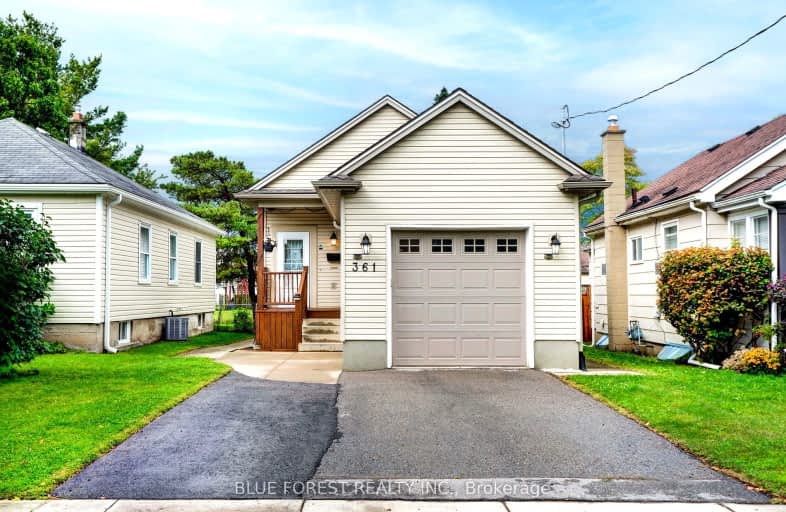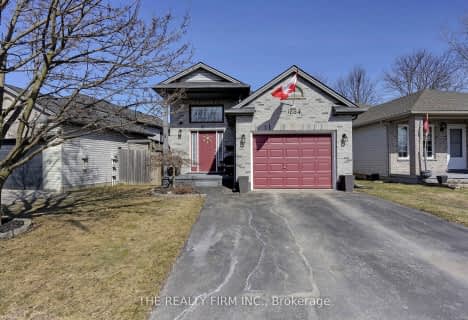Somewhat Walkable
- Some errands can be accomplished on foot.
65
/100
Some Transit
- Most errands require a car.
49
/100
Bikeable
- Some errands can be accomplished on bike.
54
/100

St Pius X Separate School
Elementary: Catholic
0.77 km
St Robert Separate School
Elementary: Catholic
1.33 km
Franklin D Roosevelt Public School
Elementary: Public
1.39 km
Prince Charles Public School
Elementary: Public
0.92 km
Princess AnneFrench Immersion Public School
Elementary: Public
0.98 km
Lord Nelson Public School
Elementary: Public
1.25 km
Robarts Provincial School for the Deaf
Secondary: Provincial
2.52 km
Robarts/Amethyst Demonstration Secondary School
Secondary: Provincial
2.52 km
Thames Valley Alternative Secondary School
Secondary: Public
2.03 km
Montcalm Secondary School
Secondary: Public
3.85 km
John Paul II Catholic Secondary School
Secondary: Catholic
2.37 km
Clarke Road Secondary School
Secondary: Public
0.88 km
-
East Lions Park
1731 Churchill Ave (Winnipeg street), London ON N5W 5P4 0.45km -
Town Square
0.95km -
Kiwanis Park
Wavell St (Highbury & Brydges), London ON 1.04km
-
CIBC
1769 Dundas St, London ON N5W 3E6 0.23km -
Scotiabank
1880 Dundas St, London ON N5W 3G2 0.63km -
Cibc ATM
1900 Dundas St, London ON N5W 3G4 0.71km














