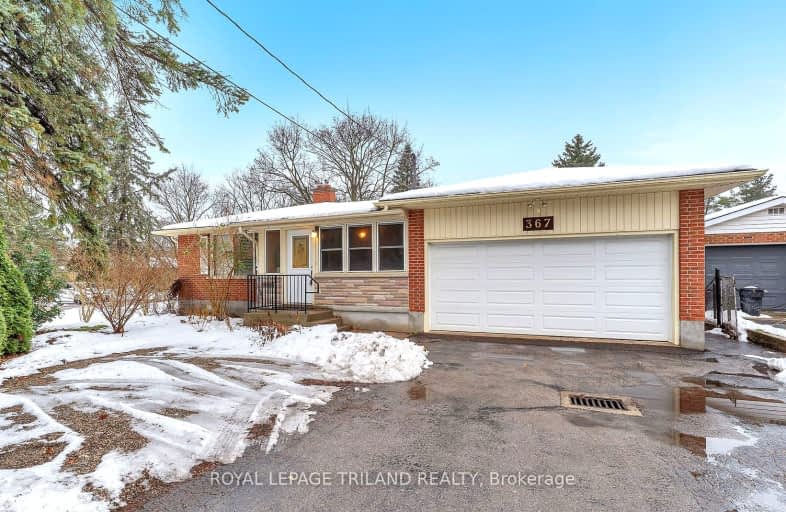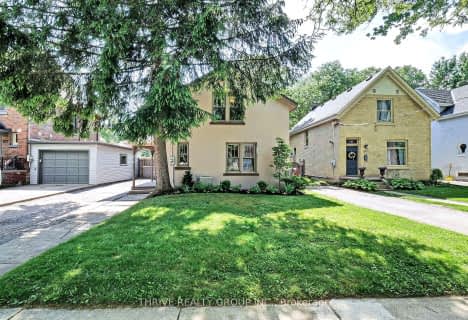
Video Tour
Car-Dependent
- Most errands require a car.
39
/100
Good Transit
- Some errands can be accomplished by public transportation.
54
/100
Somewhat Bikeable
- Most errands require a car.
37
/100

University Heights Public School
Elementary: Public
1.97 km
École élémentaire catholique Frère André
Elementary: Catholic
1.89 km
Jeanne-Sauvé Public School
Elementary: Public
1.76 km
Woodland Heights Public School
Elementary: Public
1.76 km
Eagle Heights Public School
Elementary: Public
0.93 km
Kensal Park Public School
Elementary: Public
1.18 km
Westminster Secondary School
Secondary: Public
2.42 km
London South Collegiate Institute
Secondary: Public
3.23 km
London Central Secondary School
Secondary: Public
3.01 km
Oakridge Secondary School
Secondary: Public
2.81 km
Sir Frederick Banting Secondary School
Secondary: Public
3.19 km
Saunders Secondary School
Secondary: Public
3.91 km
-
Greenway Park
ON 1.09km -
Saturn Playground
1.09km -
West Lions Park
20 Granville St, London ON N6H 1J3 1.27km
-
Bank of Montreal
534 Oxford St W, London ON N6H 1T5 1.02km -
Scotiabank
301 Oxford St W, London ON N6H 1S6 1.17km -
TD Bank Financial Group
215 Oxford St W, London ON N6H 1S5 1.27km













