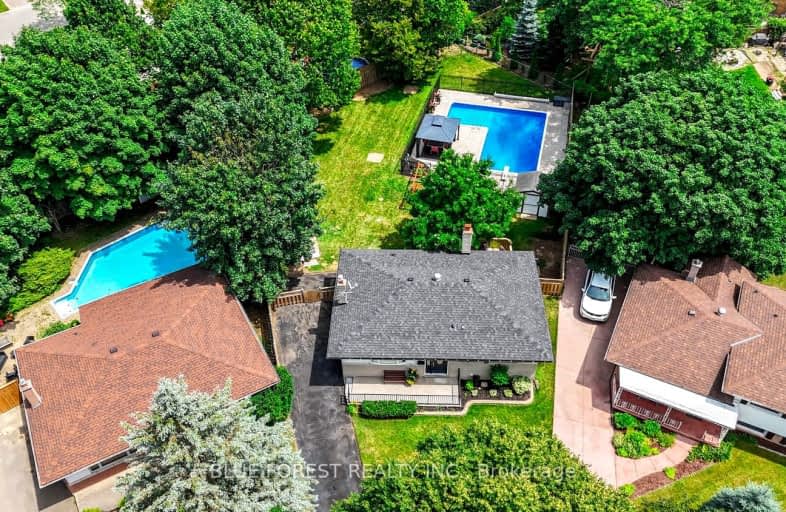Car-Dependent
- Most errands require a car.
42
/100
Some Transit
- Most errands require a car.
44
/100
Somewhat Bikeable
- Most errands require a car.
40
/100

Holy Family Elementary School
Elementary: Catholic
0.74 km
St Robert Separate School
Elementary: Catholic
0.92 km
Bonaventure Meadows Public School
Elementary: Public
0.81 km
Princess AnneFrench Immersion Public School
Elementary: Public
2.02 km
John P Robarts Public School
Elementary: Public
0.96 km
Lord Nelson Public School
Elementary: Public
0.85 km
Robarts Provincial School for the Deaf
Secondary: Provincial
4.50 km
Robarts/Amethyst Demonstration Secondary School
Secondary: Provincial
4.50 km
Thames Valley Alternative Secondary School
Secondary: Public
4.08 km
Montcalm Secondary School
Secondary: Public
5.66 km
John Paul II Catholic Secondary School
Secondary: Catholic
4.39 km
Clarke Road Secondary School
Secondary: Public
1.22 km
-
Town Square
1.47km -
Montblanc Forest Park Corp
1830 Dumont St, London ON N5W 2S1 1.71km -
Kiwanas Park
Trafalgar St (Thorne Ave), London ON 2.47km
-
CIBC Cash Dispenser
154 Clarke Rd, London ON N5W 5E2 1.19km -
CIBC
380 Clarke Rd (Dundas St.), London ON N5W 6E7 1.59km -
TD Canada Trust ATM
1920 Dundas St, London ON N5V 3P1 1.72km














