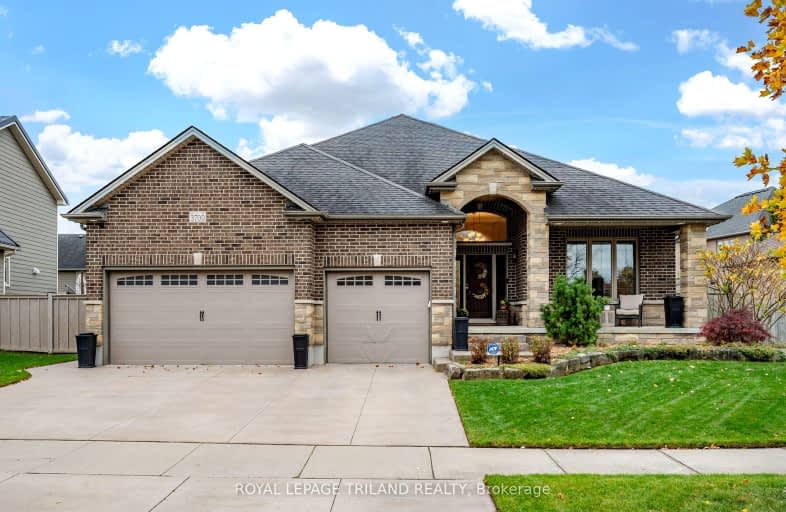Car-Dependent
- Most errands require a car.
Minimal Transit
- Almost all errands require a car.
Somewhat Bikeable
- Most errands require a car.

École élémentaire publique La Pommeraie
Elementary: PublicByron Somerset Public School
Elementary: PublicW Sherwood Fox Public School
Elementary: PublicJean Vanier Separate School
Elementary: CatholicWestmount Public School
Elementary: PublicLambeth Public School
Elementary: PublicWestminster Secondary School
Secondary: PublicLondon South Collegiate Institute
Secondary: PublicSt Thomas Aquinas Secondary School
Secondary: CatholicOakridge Secondary School
Secondary: PublicSir Frederick Banting Secondary School
Secondary: PublicSaunders Secondary School
Secondary: Public-
Byron Hills Park
London ON 0.91km -
Griffith Street Park
Ontario 3.18km -
Jesse Davidson Park
731 Viscount Rd, London ON 3.2km
-
TD Bank Financial Group
1260 Commissioners Rd W, London ON N6K 1C7 1.97km -
RBC Royal Bank
2550 Main St (Colonel Talbot Road), London ON N6P 1R1 2.21km -
CIBC
3109 Wonderland Rd S, London ON N6L 1R4 2.33km
- 4 bath
- 4 bed
- 3000 sqft
6354 Old Garrison Boulevard, London, Ontario • N6P 0H3 • South V














