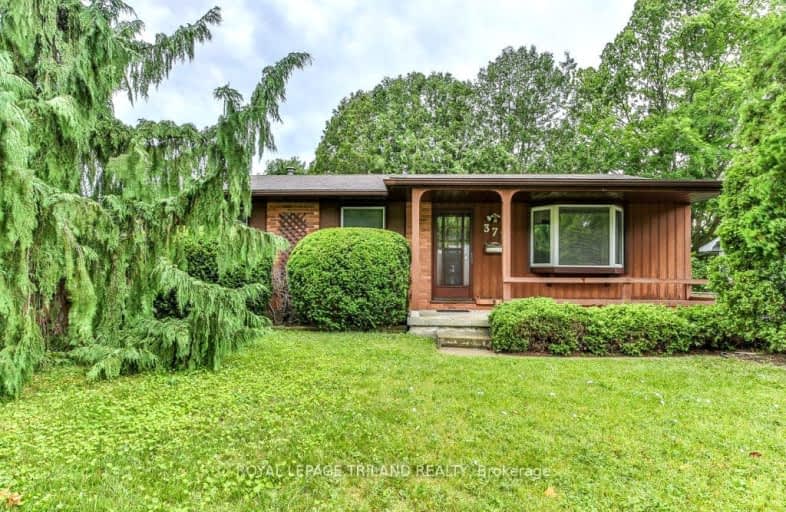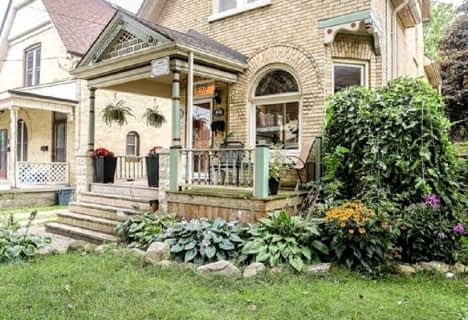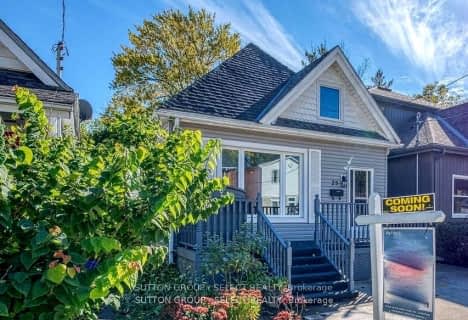Somewhat Walkable
- Some errands can be accomplished on foot.
55
/100
Some Transit
- Most errands require a car.
49
/100
Bikeable
- Some errands can be accomplished on bike.
52
/100

École élémentaire Gabriel-Dumont
Elementary: Public
0.73 km
École élémentaire catholique Monseigneur-Bruyère
Elementary: Catholic
0.74 km
Hillcrest Public School
Elementary: Public
0.41 km
Lord Elgin Public School
Elementary: Public
0.95 km
Northbrae Public School
Elementary: Public
1.16 km
Louise Arbour French Immersion Public School
Elementary: Public
1.11 km
Robarts Provincial School for the Deaf
Secondary: Provincial
1.90 km
Robarts/Amethyst Demonstration Secondary School
Secondary: Provincial
1.90 km
École secondaire Gabriel-Dumont
Secondary: Public
0.73 km
École secondaire catholique École secondaire Monseigneur-Bruyère
Secondary: Catholic
0.74 km
Montcalm Secondary School
Secondary: Public
1.04 km
A B Lucas Secondary School
Secondary: Public
1.96 km
-
Ed Blake Park
Barker St (btwn Huron & Kipps Lane), London ON 0.5km -
The Great Escape
1295 Highbury Ave N, London ON N5Y 5L3 1.01km -
Genevive Park
at Victoria Dr., London ON 1.33km
-
TD Bank Financial Group
1314 Huron St (at Highbury Ave), London ON N5Y 4V2 1.03km -
Associated Foreign Exchange, Ulc
1128 Adelaide St N, London ON N5Y 2N7 1.36km -
CIBC
1088 Adelaide St N (at Huron St.), London ON N5Y 2N1 1.59km












