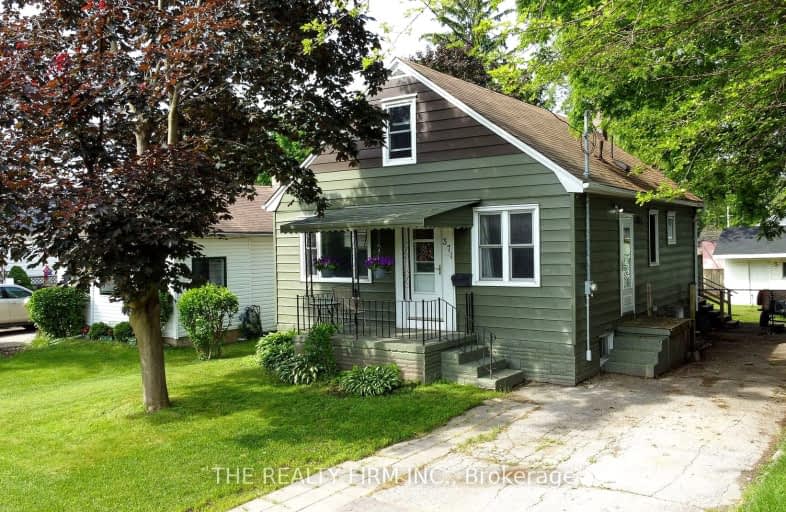Very Walkable
- Most errands can be accomplished on foot.
77
/100
Some Transit
- Most errands require a car.
48
/100
Bikeable
- Some errands can be accomplished on bike.
59
/100

St Pius X Separate School
Elementary: Catholic
0.70 km
St Robert Separate School
Elementary: Catholic
1.50 km
Franklin D Roosevelt Public School
Elementary: Public
1.31 km
Prince Charles Public School
Elementary: Public
0.80 km
Princess AnneFrench Immersion Public School
Elementary: Public
1.00 km
Lord Nelson Public School
Elementary: Public
1.44 km
Robarts Provincial School for the Deaf
Secondary: Provincial
2.39 km
Robarts/Amethyst Demonstration Secondary School
Secondary: Provincial
2.39 km
Thames Valley Alternative Secondary School
Secondary: Public
1.84 km
Montcalm Secondary School
Secondary: Public
3.74 km
John Paul II Catholic Secondary School
Secondary: Catholic
2.22 km
Clarke Road Secondary School
Secondary: Public
1.07 km
-
East Lions Park
1731 Churchill Ave (Winnipeg street), London ON N5W 5P4 0.49km -
Montblanc Forest Park Corp
1830 Dumont St, London ON N5W 2S1 0.58km -
Kiwanis Park
Wavell St (Highbury & Brydges), London ON 0.89km
-
CIBC
1769 Dundas St, London ON N5W 3E6 0.32km -
Scotiabank
1880 Dundas St, London ON N5W 3G2 0.79km -
Cibc ATM
1900 Dundas St, London ON N5W 3G4 0.88km














