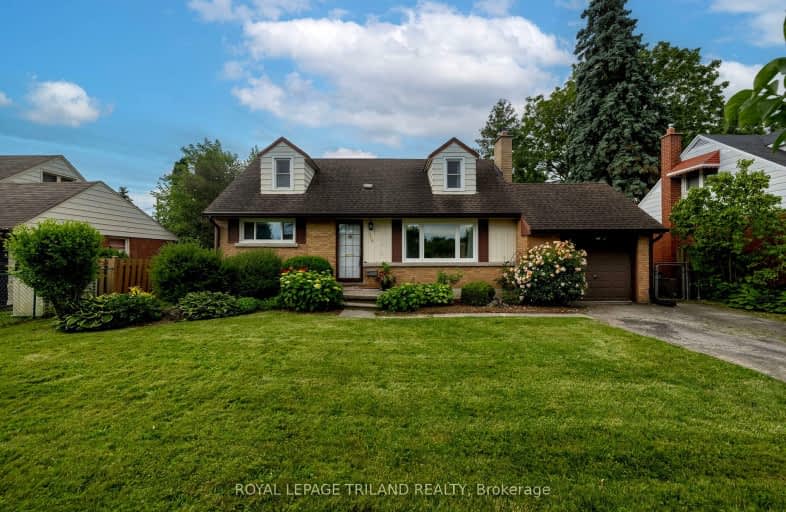Very Walkable
- Most errands can be accomplished on foot.
71
/100
Some Transit
- Most errands require a car.
41
/100
Somewhat Bikeable
- Most errands require a car.
47
/100

Victoria Public School
Elementary: Public
1.67 km
Arthur Ford Public School
Elementary: Public
1.93 km
W Sherwood Fox Public School
Elementary: Public
2.02 km
École élémentaire catholique Frère André
Elementary: Catholic
0.51 km
Woodland Heights Public School
Elementary: Public
0.55 km
Kensal Park Public School
Elementary: Public
0.28 km
Westminster Secondary School
Secondary: Public
1.05 km
London South Collegiate Institute
Secondary: Public
3.05 km
London Central Secondary School
Secondary: Public
3.73 km
Oakridge Secondary School
Secondary: Public
2.90 km
Sir Frederick Banting Secondary School
Secondary: Public
4.33 km
Saunders Secondary School
Secondary: Public
2.57 km
-
Greenway Park
ON 0.91km -
Wonderland Gardens
1.1km -
Springbank Gardens
Wonderland Rd (Springbank Drive), London ON 1.18km
-
Scotiabank
390 Springbank Dr (Kernohan Pkwy.), London ON N6J 1G9 0.11km -
Bitcoin Depot - Bitcoin ATM
324 Wharncliffe Rd S, London ON N6J 2L7 1.58km -
CoinFlip Bitcoin ATM
132 Commissioners Rd W, London ON N6J 1X8 1.78km









