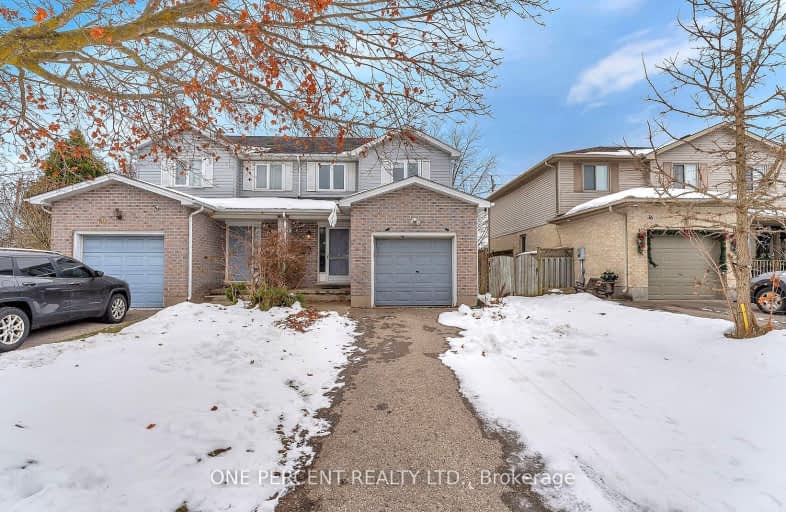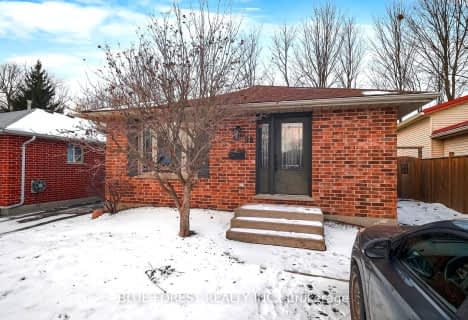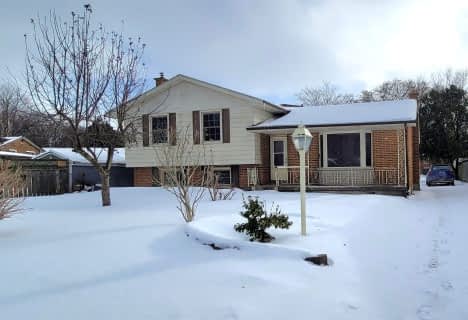Car-Dependent
- Most errands require a car.
49
/100
Some Transit
- Most errands require a car.
38
/100
Somewhat Bikeable
- Most errands require a car.
40
/100

Holy Family Elementary School
Elementary: Catholic
0.68 km
St Robert Separate School
Elementary: Catholic
1.14 km
Bonaventure Meadows Public School
Elementary: Public
0.92 km
Princess AnneFrench Immersion Public School
Elementary: Public
2.23 km
John P Robarts Public School
Elementary: Public
0.96 km
Lord Nelson Public School
Elementary: Public
1.12 km
Robarts Provincial School for the Deaf
Secondary: Provincial
4.78 km
Robarts/Amethyst Demonstration Secondary School
Secondary: Provincial
4.78 km
Thames Valley Alternative Secondary School
Secondary: Public
4.34 km
Montcalm Secondary School
Secondary: Public
5.93 km
John Paul II Catholic Secondary School
Secondary: Catholic
4.66 km
Clarke Road Secondary School
Secondary: Public
1.49 km














