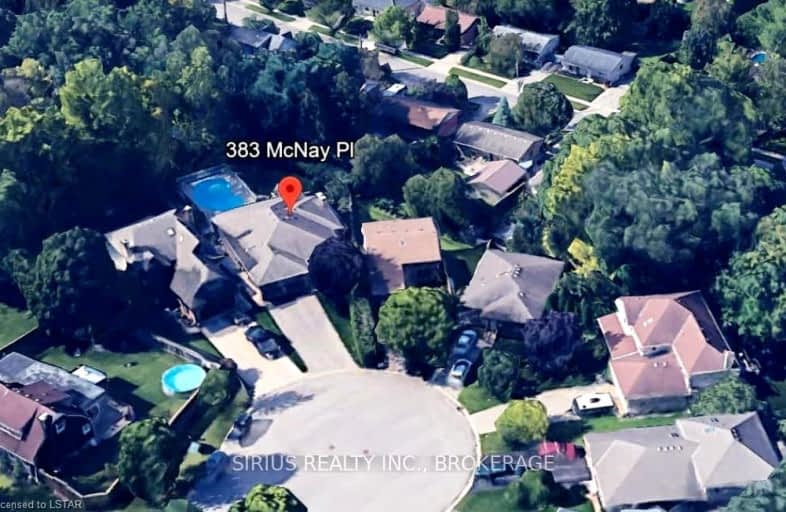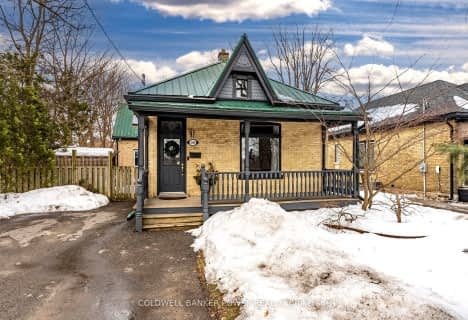Somewhat Walkable
- Some errands can be accomplished on foot.
55
/100
Some Transit
- Most errands require a car.
49
/100
Bikeable
- Some errands can be accomplished on bike.
52
/100

École élémentaire Gabriel-Dumont
Elementary: Public
0.82 km
École élémentaire catholique Monseigneur-Bruyère
Elementary: Catholic
0.84 km
Hillcrest Public School
Elementary: Public
0.33 km
Lord Elgin Public School
Elementary: Public
0.99 km
Northbrae Public School
Elementary: Public
1.25 km
Louise Arbour French Immersion Public School
Elementary: Public
1.21 km
Robarts Provincial School for the Deaf
Secondary: Provincial
1.87 km
Robarts/Amethyst Demonstration Secondary School
Secondary: Provincial
1.87 km
École secondaire Gabriel-Dumont
Secondary: Public
0.82 km
École secondaire catholique École secondaire Monseigneur-Bruyère
Secondary: Catholic
0.84 km
Montcalm Secondary School
Secondary: Public
0.95 km
A B Lucas Secondary School
Secondary: Public
1.97 km
-
Ed Blake Park
Barker St (btwn Huron & Kipps Lane), London ON 0.6km -
Northeast Park
Victoria Dr, London ON 0.99km -
Genevive Park
at Victoria Dr., London ON 1.31km
-
Scotiabank
1250 Highbury Ave N (at Huron St.), London ON N5Y 6M7 1.27km -
RBC Royal Bank
621 Huron St (at Adelaide St.), London ON N5Y 4J7 1.6km -
RBC Royal Bank ATM
1791 Highbury Ave N, London ON N5X 3Z4 2.26km














