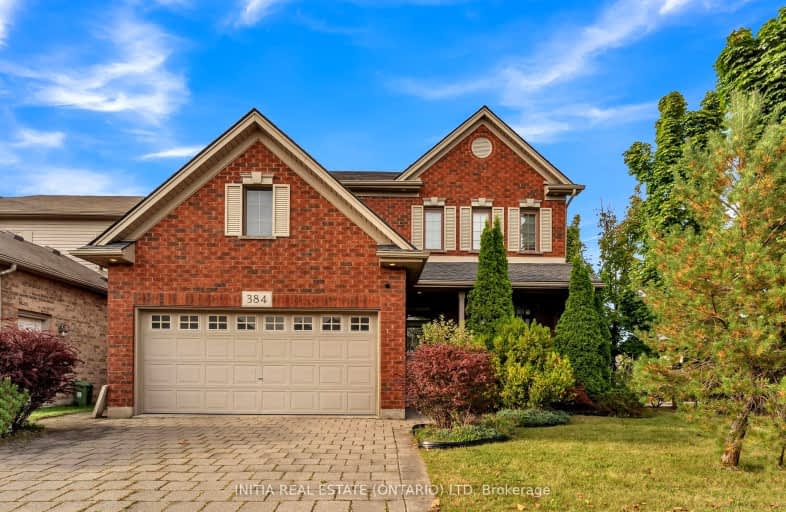Car-Dependent
- Most errands require a car.
36
/100
Some Transit
- Most errands require a car.
32
/100
Somewhat Bikeable
- Most errands require a car.
34
/100

St. Kateri Separate School
Elementary: Catholic
2.11 km
Centennial Central School
Elementary: Public
2.02 km
Stoneybrook Public School
Elementary: Public
1.77 km
Masonville Public School
Elementary: Public
1.87 km
St Catherine of Siena
Elementary: Catholic
1.63 km
Jack Chambers Public School
Elementary: Public
0.69 km
École secondaire Gabriel-Dumont
Secondary: Public
4.46 km
École secondaire catholique École secondaire Monseigneur-Bruyère
Secondary: Catholic
4.46 km
Mother Teresa Catholic Secondary School
Secondary: Catholic
2.07 km
Medway High School
Secondary: Public
1.62 km
Sir Frederick Banting Secondary School
Secondary: Public
4.96 km
A B Lucas Secondary School
Secondary: Public
2.44 km
-
Arva Playground
1.36km -
Arva Park
1.39km -
Weldon Park
St John's Dr, Arva ON 1.46km
-
The Shoe Company - Richmond North Centre
94 Fanshawe Park Rd E, London ON N5X 4C5 1.38km -
Libro Financial Group
1703 Richmond St (at Fanshawe Park Rd. W.), London ON N5X 3Y2 1.74km -
Commercial Banking Svc
1705 Richmond St, London ON N5X 3Y2 1.75km














