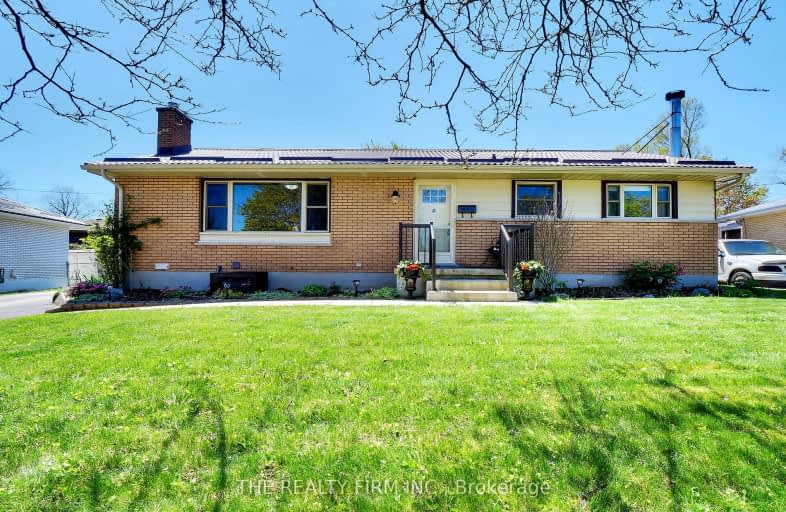Car-Dependent
- Some errands can be accomplished on foot.
50
/100
Good Transit
- Some errands can be accomplished by public transportation.
50
/100
Somewhat Bikeable
- Most errands require a car.
40
/100

Arthur Stringer Public School
Elementary: Public
0.95 km
St Sebastian Separate School
Elementary: Catholic
0.89 km
C C Carrothers Public School
Elementary: Public
0.63 km
St Francis School
Elementary: Catholic
1.51 km
Wilton Grove Public School
Elementary: Public
1.81 km
Glen Cairn Public School
Elementary: Public
0.17 km
G A Wheable Secondary School
Secondary: Public
1.93 km
Thames Valley Alternative Secondary School
Secondary: Public
4.38 km
B Davison Secondary School Secondary School
Secondary: Public
2.51 km
London South Collegiate Institute
Secondary: Public
3.26 km
Sir Wilfrid Laurier Secondary School
Secondary: Public
1.20 km
H B Beal Secondary School
Secondary: Public
4.05 km
-
Caesar Dog Park
London ON 0.53km -
Thames Talbot Land Trust
944 Western Counties Rd, London ON N6C 2V4 1.41km -
St. Julien Park
London ON 2.17km
-
Annie Morneau - Mortgage Agent - Mortgage Alliance
920 Commissioners Rd E, London ON N5Z 3J1 0.73km -
TD Canada Trust ATM
1086 Commissioners Rd E, London ON N5Z 4W8 0.75km -
Scotiabank
647 Wellington, London ON N6C 4R4 1.99km














