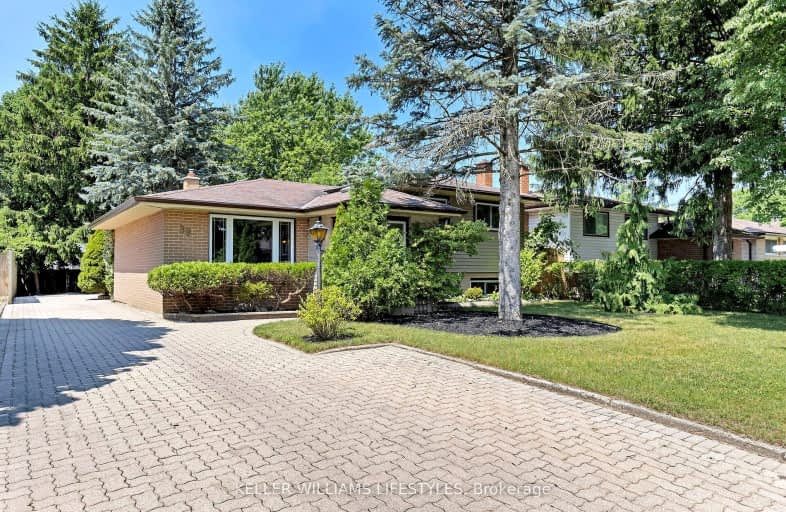Car-Dependent
- Most errands require a car.
48
/100
Some Transit
- Most errands require a car.
40
/100
Somewhat Bikeable
- Most errands require a car.
43
/100

Cedar Hollow Public School
Elementary: Public
1.92 km
St Anne's Separate School
Elementary: Catholic
1.71 km
École élémentaire catholique Ste-Jeanne-d'Arc
Elementary: Catholic
0.79 km
Evelyn Harrison Public School
Elementary: Public
0.84 km
Franklin D Roosevelt Public School
Elementary: Public
2.32 km
Chippewa Public School
Elementary: Public
0.25 km
Robarts Provincial School for the Deaf
Secondary: Provincial
2.24 km
Robarts/Amethyst Demonstration Secondary School
Secondary: Provincial
2.24 km
École secondaire Gabriel-Dumont
Secondary: Public
3.38 km
Thames Valley Alternative Secondary School
Secondary: Public
3.88 km
Montcalm Secondary School
Secondary: Public
1.78 km
John Paul II Catholic Secondary School
Secondary: Catholic
2.45 km
-
Cayuga Park
London ON 0.16km -
The Great Escape
1295 Highbury Ave N, London ON N5Y 5L3 1.95km -
Culver Park
Ontario 2.53km
-
TD Bank Financial Group
1314 Huron St (at Highbury Ave), London ON N5Y 4V2 2.01km -
Scotiabank
1250 Highbury Ave N (at Huron St.), London ON N5Y 6M7 2.03km -
BMO Bank of Montreal
1140 Highbury Ave N, London ON N5Y 4W1 2.25km














