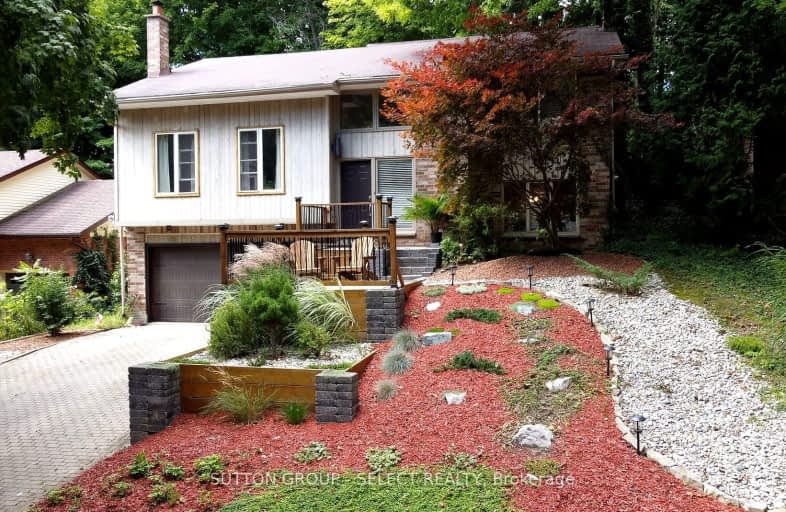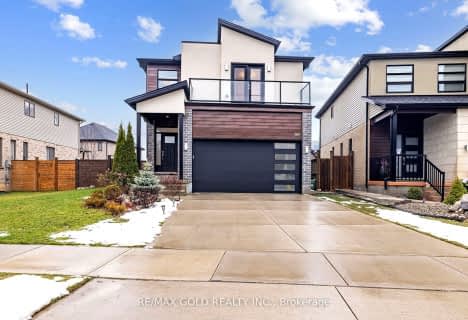Car-Dependent
- Most errands require a car.
27
/100
Some Transit
- Most errands require a car.
34
/100
Somewhat Bikeable
- Most errands require a car.
32
/100

St George Separate School
Elementary: Catholic
1.62 km
John Dearness Public School
Elementary: Public
2.26 km
St Theresa Separate School
Elementary: Catholic
0.27 km
Byron Somerset Public School
Elementary: Public
1.32 km
Byron Northview Public School
Elementary: Public
1.62 km
Byron Southwood Public School
Elementary: Public
0.79 km
Westminster Secondary School
Secondary: Public
5.42 km
St. Andre Bessette Secondary School
Secondary: Catholic
7.67 km
St Thomas Aquinas Secondary School
Secondary: Catholic
2.54 km
Oakridge Secondary School
Secondary: Public
4.00 km
Sir Frederick Banting Secondary School
Secondary: Public
6.85 km
Saunders Secondary School
Secondary: Public
4.11 km
-
Scenic View Park
Ironwood Rd (at Dogwood Cres.), London ON 0.49km -
Somerset Park
London ON 1.61km -
Springbank Wading Pool
London ON 1.91km
-
Byron-Springbank Legion
1276 Commissioners Rd W, London ON N6K 1E1 1.59km -
TD Bank Financial Group
3030 Colonel Talbot Rd, London ON N6P 0B3 2.42km -
President's Choice Financial ATM
3090 Colonel Talbot Rd, London ON N6P 0B3 2.5km














