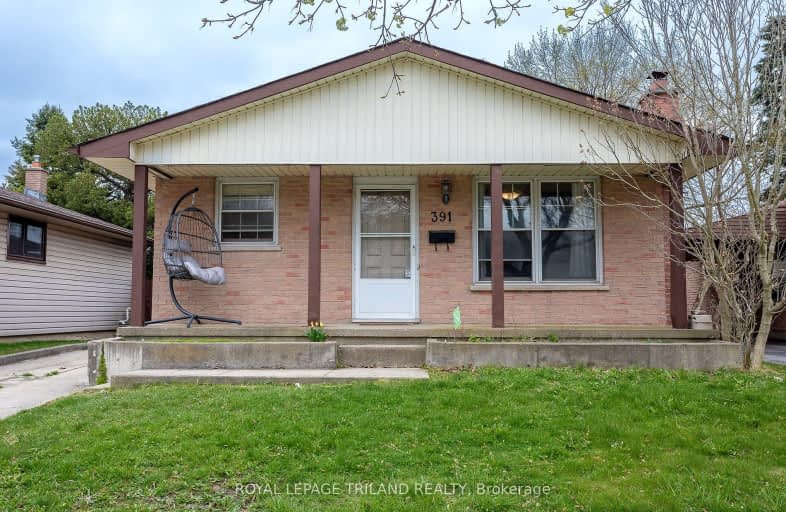Somewhat Walkable
- Some errands can be accomplished on foot.
65
/100
Some Transit
- Most errands require a car.
49
/100
Bikeable
- Some errands can be accomplished on bike.
51
/100

Holy Family Elementary School
Elementary: Catholic
1.87 km
St Robert Separate School
Elementary: Catholic
1.32 km
Bonaventure Meadows Public School
Elementary: Public
0.78 km
Princess AnneFrench Immersion Public School
Elementary: Public
2.12 km
John P Robarts Public School
Elementary: Public
1.98 km
Lord Nelson Public School
Elementary: Public
0.91 km
Robarts Provincial School for the Deaf
Secondary: Provincial
3.60 km
Robarts/Amethyst Demonstration Secondary School
Secondary: Provincial
3.60 km
Thames Valley Alternative Secondary School
Secondary: Public
3.62 km
Montcalm Secondary School
Secondary: Public
4.61 km
John Paul II Catholic Secondary School
Secondary: Catholic
3.54 km
Clarke Road Secondary School
Secondary: Public
1.00 km
-
Town Square
0.68km -
Montblanc Forest Park Corp
1830 Dumont St, London ON N5W 2S1 1.31km -
Culver Park
Ontario 1.53km
-
TD Canada Trust ATM
1920 Dundas St, London ON N5V 3P1 0.85km -
HODL Bitcoin ATM - Harry's Mini Mart
1920 Dundas St, London ON N5V 3P1 0.86km -
CIBC
380 Clarke Rd (Dundas St.), London ON N5W 6E7 0.87km














