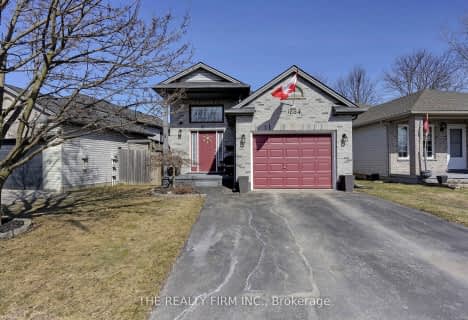
Holy Family Elementary School
Elementary: Catholic
0.68 km
St Robert Separate School
Elementary: Catholic
1.53 km
Tweedsmuir Public School
Elementary: Public
2.06 km
Bonaventure Meadows Public School
Elementary: Public
2.21 km
John P Robarts Public School
Elementary: Public
0.64 km
Lord Nelson Public School
Elementary: Public
1.84 km
Robarts Provincial School for the Deaf
Secondary: Provincial
5.33 km
Robarts/Amethyst Demonstration Secondary School
Secondary: Provincial
5.33 km
Thames Valley Alternative Secondary School
Secondary: Public
4.45 km
John Paul II Catholic Secondary School
Secondary: Catholic
5.17 km
Sir Wilfrid Laurier Secondary School
Secondary: Public
6.02 km
Clarke Road Secondary School
Secondary: Public
2.11 km











