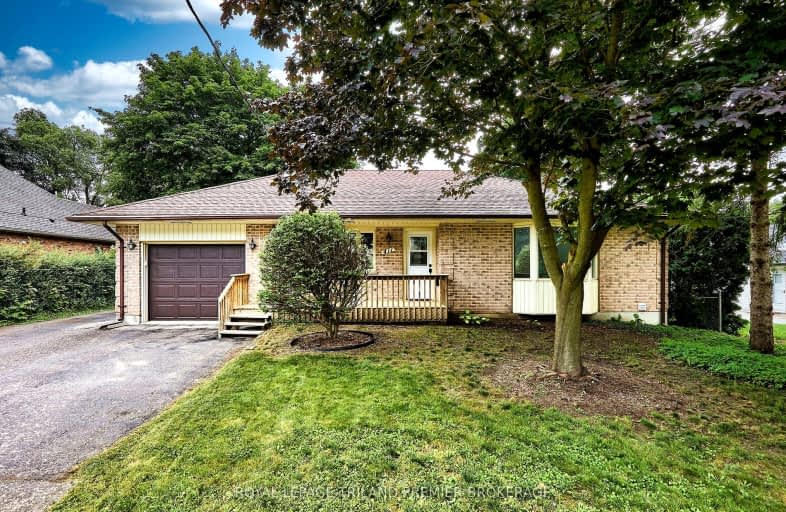Car-Dependent
- Almost all errands require a car.
20
/100
Some Transit
- Most errands require a car.
38
/100
Bikeable
- Some errands can be accomplished on bike.
50
/100

Notre Dame Separate School
Elementary: Catholic
0.74 km
St Paul Separate School
Elementary: Catholic
1.84 km
West Oaks French Immersion Public School
Elementary: Public
1.19 km
Riverside Public School
Elementary: Public
0.69 km
Woodland Heights Public School
Elementary: Public
1.18 km
Clara Brenton Public School
Elementary: Public
1.78 km
Westminster Secondary School
Secondary: Public
2.16 km
St. Andre Bessette Secondary School
Secondary: Catholic
5.64 km
St Thomas Aquinas Secondary School
Secondary: Catholic
2.86 km
Oakridge Secondary School
Secondary: Public
1.44 km
Sir Frederick Banting Secondary School
Secondary: Public
3.73 km
Saunders Secondary School
Secondary: Public
2.63 km
-
Wonderland Gardens
0.47km -
Springbank Gardens
Wonderland Rd (Springbank Drive), London ON 0.52km -
Kelly Park
Ontario 0.66km
-
Bmo
534 Oxford St W, London ON N6H 1T5 1.81km -
TD Bank Financial Group
1213 Oxford St W (at Hyde Park Rd.), London ON N6H 1V8 2.12km -
BMO Bank of Montreal
1375 Beaverbrook Ave, London ON N6H 0J1 2.31km














