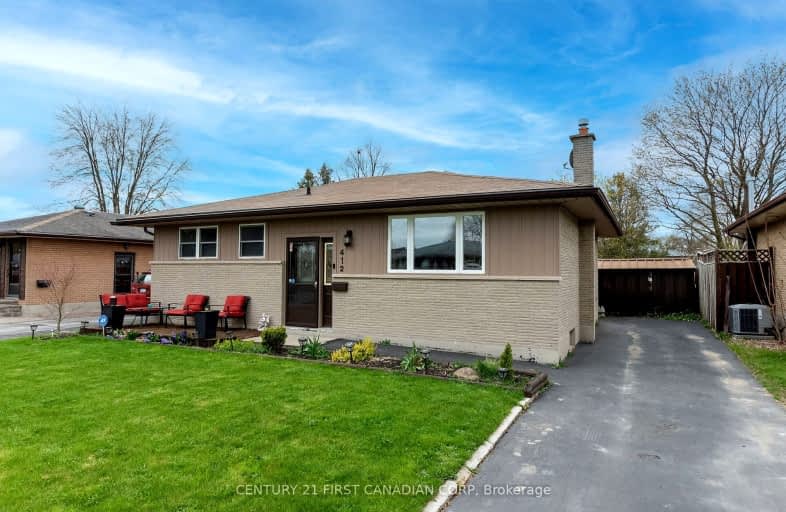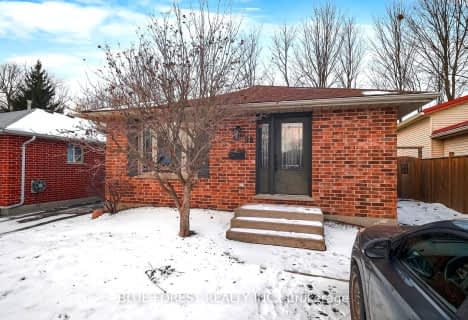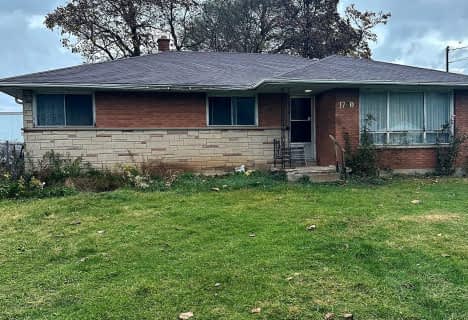Car-Dependent
- Most errands require a car.
43
/100
Some Transit
- Most errands require a car.
39
/100
Somewhat Bikeable
- Most errands require a car.
40
/100

Holy Family Elementary School
Elementary: Catholic
0.34 km
St Robert Separate School
Elementary: Catholic
0.98 km
Bonaventure Meadows Public School
Elementary: Public
1.21 km
Princess AnneFrench Immersion Public School
Elementary: Public
2.03 km
John P Robarts Public School
Elementary: Public
0.63 km
Lord Nelson Public School
Elementary: Public
1.09 km
Robarts Provincial School for the Deaf
Secondary: Provincial
4.76 km
Robarts/Amethyst Demonstration Secondary School
Secondary: Provincial
4.76 km
Thames Valley Alternative Secondary School
Secondary: Public
4.20 km
B Davison Secondary School Secondary School
Secondary: Public
5.55 km
John Paul II Catholic Secondary School
Secondary: Catholic
4.63 km
Clarke Road Secondary School
Secondary: Public
1.44 km
-
Town Square
1.78km -
East Lions Park
1731 Churchill Ave (Winnipeg street), London ON N5W 5P4 2.12km -
River East Optimist Park
Ontario 2.38km
-
CIBC
380 Clarke Rd (Dundas St.), London ON N5W 6E7 1.89km -
TD Canada Trust ATM
1920 Dundas St, London ON N5V 3P1 2.04km -
Cibc ATM
1900 Dundas St, London ON N5W 3G4 2.04km














