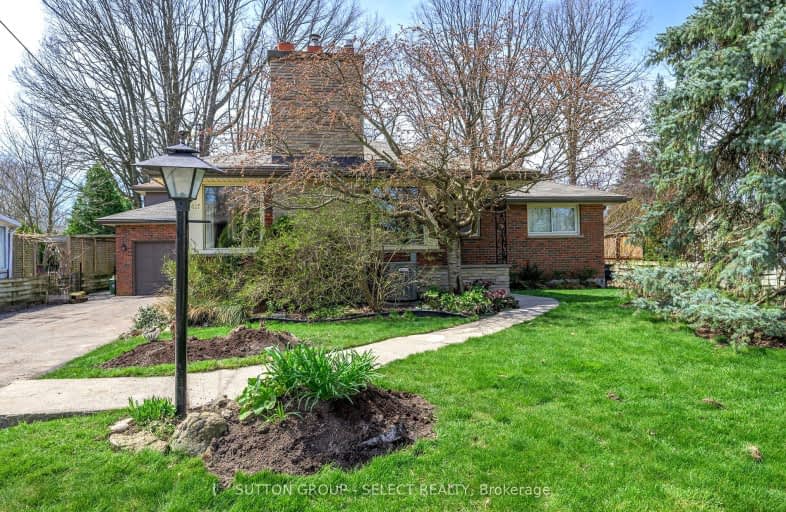Very Walkable
- Most errands can be accomplished on foot.
82
/100
Good Transit
- Some errands can be accomplished by public transportation.
53
/100
Bikeable
- Some errands can be accomplished on bike.
63
/100

Holy Rosary Separate School
Elementary: Catholic
0.82 km
Wortley Road Public School
Elementary: Public
1.39 km
Tecumseh Public School
Elementary: Public
1.09 km
Sir George Etienne Cartier Public School
Elementary: Public
0.75 km
Cleardale Public School
Elementary: Public
1.68 km
Mountsfield Public School
Elementary: Public
0.62 km
G A Wheable Secondary School
Secondary: Public
1.83 km
B Davison Secondary School Secondary School
Secondary: Public
2.34 km
London South Collegiate Institute
Secondary: Public
1.15 km
London Central Secondary School
Secondary: Public
3.24 km
Catholic Central High School
Secondary: Catholic
3.02 km
H B Beal Secondary School
Secondary: Public
3.01 km
-
Rowntree Park
ON 0.86km -
Watson Park
1.48km -
Duchess Avenue Park
26 Duchess Ave (Wharncliffe Road), London ON 1.82km
-
BMO Bank of Montreal
395 Wellington Rd, London ON N6C 5Z6 0.28km -
Meridian Credit Union
555 Wellington Rd S, London ON N6C 4R3 0.73km -
TD Bank Financial Group
191 Wortley Rd (Elmwood Ave), London ON N6C 3P8 1.76km













