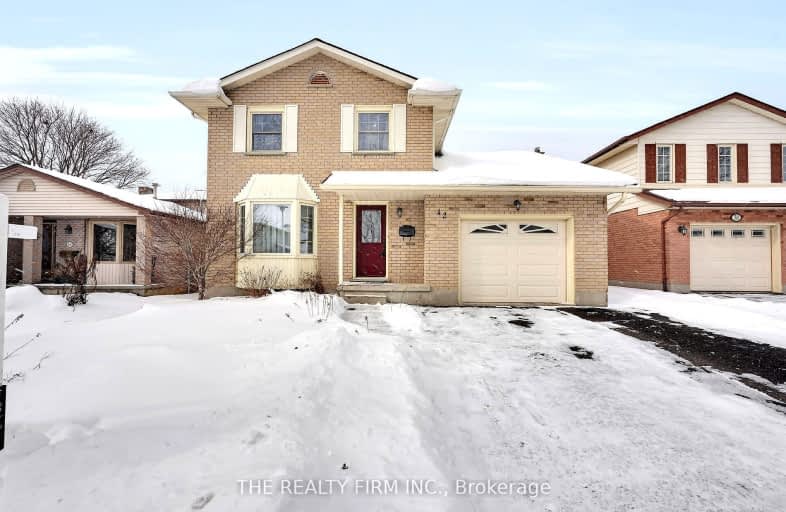Somewhat Walkable
- Some errands can be accomplished on foot.
60
/100
Some Transit
- Most errands require a car.
41
/100
Somewhat Bikeable
- Most errands require a car.
49
/100

Rick Hansen Public School
Elementary: Public
1.01 km
Cleardale Public School
Elementary: Public
1.62 km
Sir Arthur Carty Separate School
Elementary: Catholic
0.78 km
Ashley Oaks Public School
Elementary: Public
0.69 km
St Anthony Catholic French Immersion School
Elementary: Catholic
0.52 km
White Oaks Public School
Elementary: Public
0.80 km
G A Wheable Secondary School
Secondary: Public
4.87 km
B Davison Secondary School Secondary School
Secondary: Public
5.49 km
Westminster Secondary School
Secondary: Public
4.22 km
London South Collegiate Institute
Secondary: Public
4.26 km
Sir Wilfrid Laurier Secondary School
Secondary: Public
3.37 km
Saunders Secondary School
Secondary: Public
4.39 km
-
Cheswick Circle Park
Cheswick Cir, London ON 0.2km -
Ballin' Park
0.67km -
White Oaks Optimist Park
560 Bradley Ave, London ON N6E 2L7 0.93km
-
Bitcoin Depot - Bitcoin ATM
1440 Jalna Blvd, London ON N6E 3P2 0.75km -
BMO Bank of Montreal
1105 Wellington Rd, London ON N6E 1V4 1.37km -
CIBC
1105 Wellington Rd (in White Oaks Mall), London ON N6E 1V4 1.38km














