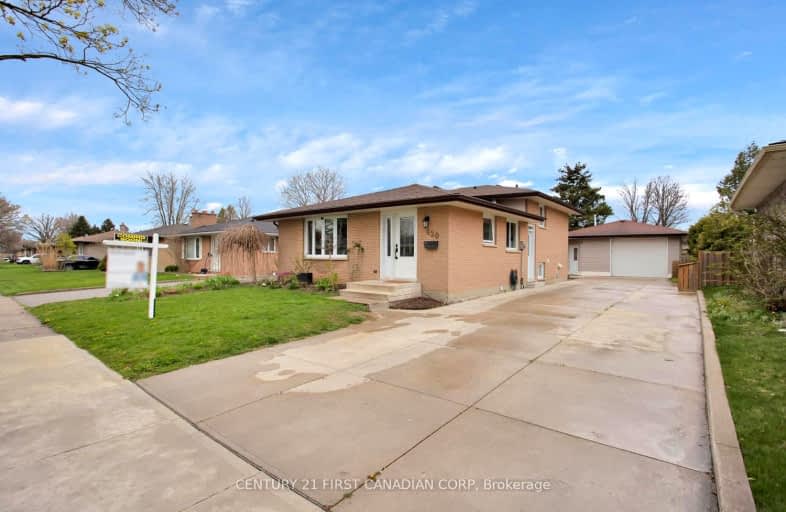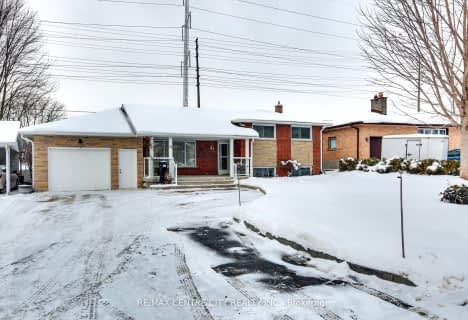Car-Dependent
- Most errands require a car.
43
/100
Some Transit
- Most errands require a car.
39
/100
Somewhat Bikeable
- Most errands require a car.
40
/100

Holy Family Elementary School
Elementary: Catholic
0.38 km
St Robert Separate School
Elementary: Catholic
0.96 km
Bonaventure Meadows Public School
Elementary: Public
1.17 km
Princess AnneFrench Immersion Public School
Elementary: Public
2.01 km
John P Robarts Public School
Elementary: Public
0.65 km
Lord Nelson Public School
Elementary: Public
1.05 km
Robarts Provincial School for the Deaf
Secondary: Provincial
4.73 km
Robarts/Amethyst Demonstration Secondary School
Secondary: Provincial
4.73 km
Thames Valley Alternative Secondary School
Secondary: Public
4.18 km
B Davison Secondary School Secondary School
Secondary: Public
5.55 km
John Paul II Catholic Secondary School
Secondary: Catholic
4.60 km
Clarke Road Secondary School
Secondary: Public
1.41 km
-
East Lions Park
1731 Churchill Ave (Winnipeg street), London ON N5W 5P4 2.1km -
Kiwanas Park
Trafalgar St (Thorne Ave), London ON 2.4km -
Fairmont Park
London ON N5W 1N1 2.82km
-
RBC Royal Bank ATM
154 Clarke Rd, London ON N5W 5E2 1.15km -
CoinFlip Bitcoin ATM
2190 Dundas St, London ON N5V 1R2 1.69km -
CIBC
380 Clarke Rd (Dundas St.), London ON N5W 6E7 1.85km














