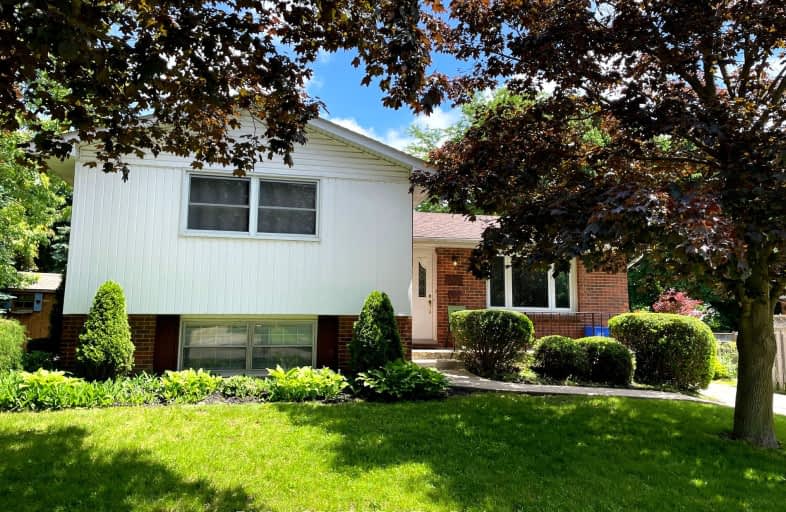Somewhat Walkable
- Some errands can be accomplished on foot.
54
/100
Some Transit
- Most errands require a car.
49
/100
Very Bikeable
- Most errands can be accomplished on bike.
71
/100

St Thomas More Separate School
Elementary: Catholic
0.43 km
Orchard Park Public School
Elementary: Public
0.55 km
Notre Dame Separate School
Elementary: Catholic
2.36 km
University Heights Public School
Elementary: Public
1.14 km
Wilfrid Jury Public School
Elementary: Public
1.09 km
Eagle Heights Public School
Elementary: Public
1.64 km
Westminster Secondary School
Secondary: Public
4.33 km
St. Andre Bessette Secondary School
Secondary: Catholic
3.62 km
London Central Secondary School
Secondary: Public
3.97 km
Oakridge Secondary School
Secondary: Public
2.77 km
Sir Frederick Banting Secondary School
Secondary: Public
1.24 km
Saunders Secondary School
Secondary: Public
5.54 km
-
University Heights Park
London ON 0.58km -
Medway Splash pad
1045 Wonderland Rd N (Sherwood Forest Sq), London ON N6G 2Y9 1.18km -
Beaverbrook Woods Park
London ON 1.18km
-
Bmo
534 Oxford St W, London ON N6H 1T5 1.32km -
BMO Bank of Montreal
1225 Wonderland Rd N (at Gainsborough Rd), London ON N6G 2V9 1.4km -
RBC Royal Bank
1225 Wonderland Rd N (Gainsborough), London ON N6G 2V9 1.46km












