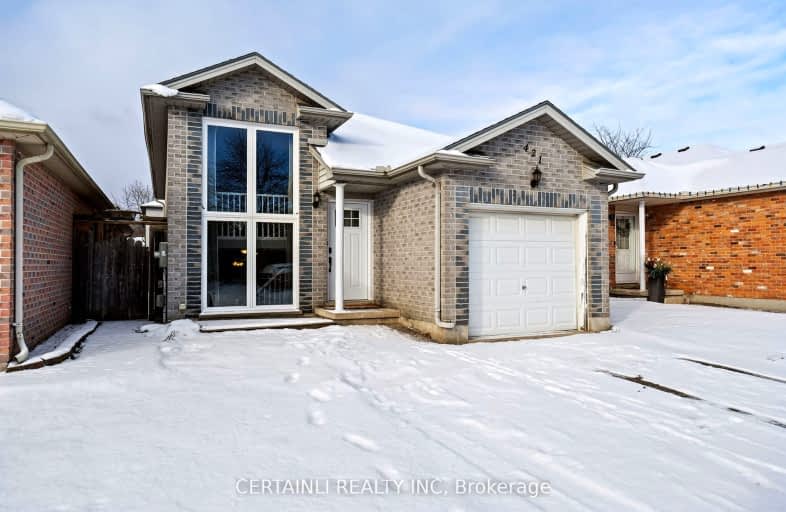Car-Dependent
- Most errands require a car.
29
/100
Some Transit
- Most errands require a car.
41
/100
Somewhat Bikeable
- Most errands require a car.
36
/100

Holy Family Elementary School
Elementary: Catholic
0.67 km
St Robert Separate School
Elementary: Catholic
1.52 km
Tweedsmuir Public School
Elementary: Public
2.07 km
Bonaventure Meadows Public School
Elementary: Public
2.20 km
John P Robarts Public School
Elementary: Public
0.63 km
Lord Nelson Public School
Elementary: Public
1.82 km
Robarts Provincial School for the Deaf
Secondary: Provincial
5.32 km
Robarts/Amethyst Demonstration Secondary School
Secondary: Provincial
5.32 km
Thames Valley Alternative Secondary School
Secondary: Public
4.44 km
John Paul II Catholic Secondary School
Secondary: Catholic
5.16 km
Sir Wilfrid Laurier Secondary School
Secondary: Public
6.04 km
Clarke Road Secondary School
Secondary: Public
2.10 km
-
East Lions Park
1731 Churchill Ave (Winnipeg street), London ON N5W 5P4 2.5km -
Pottersburg Dog Park
Hamilton Rd (Gore Rd), London ON 2.57km -
Victoria Park, London, Ontario
580 Clarence St, London ON N6A 3G1 2.77km
-
CIBC Cash Dispenser
154 Clarke Rd, London ON N5W 5E2 1.47km -
PAY2DAY
2259 Dundas St, London ON N5V 0B5 2.68km -
CoinFlip Bitcoin ATM
2190 Dundas St, London ON N5V 1R2 2.71km














