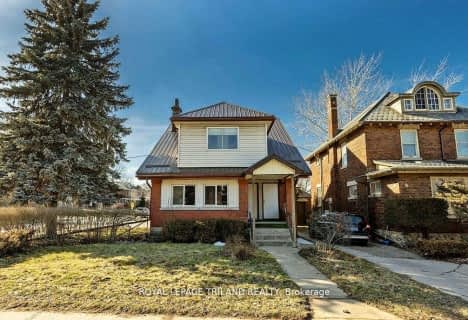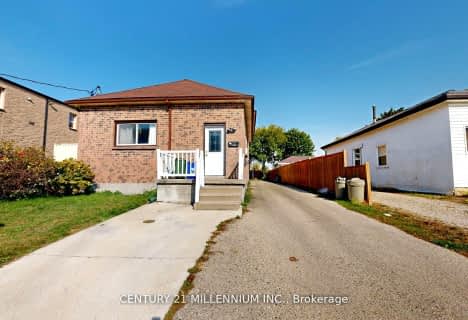
St Michael
Elementary: Catholic
1.32 km
Aberdeen Public School
Elementary: Public
1.56 km
St Mary School
Elementary: Catholic
1.19 km
St Georges Public School
Elementary: Public
0.84 km
Ryerson Public School
Elementary: Public
1.59 km
Lord Roberts Public School
Elementary: Public
0.18 km
École secondaire Gabriel-Dumont
Secondary: Public
2.67 km
École secondaire catholique École secondaire Monseigneur-Bruyère
Secondary: Catholic
2.65 km
London South Collegiate Institute
Secondary: Public
2.60 km
London Central Secondary School
Secondary: Public
0.50 km
Catholic Central High School
Secondary: Catholic
0.61 km
H B Beal Secondary School
Secondary: Public
0.81 km











