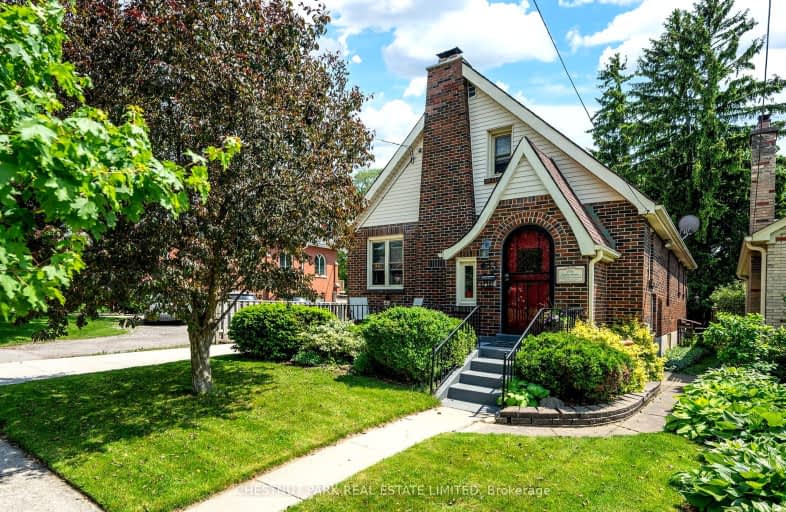Very Walkable
- Most errands can be accomplished on foot.
78
/100
Good Transit
- Some errands can be accomplished by public transportation.
54
/100
Bikeable
- Some errands can be accomplished on bike.
69
/100

Holy Rosary Separate School
Elementary: Catholic
0.50 km
Wortley Road Public School
Elementary: Public
1.16 km
Tecumseh Public School
Elementary: Public
0.53 km
Sir George Etienne Cartier Public School
Elementary: Public
1.43 km
St. John French Immersion School
Elementary: Catholic
1.34 km
Mountsfield Public School
Elementary: Public
0.98 km
G A Wheable Secondary School
Secondary: Public
1.47 km
B Davison Secondary School Secondary School
Secondary: Public
1.83 km
London South Collegiate Institute
Secondary: Public
0.63 km
London Central Secondary School
Secondary: Public
2.57 km
Catholic Central High School
Secondary: Catholic
2.34 km
H B Beal Secondary School
Secondary: Public
2.33 km
-
Tecumseh School Playground
London ON 0.46km -
Watson Park
0.81km -
Maitland Park
London ON 1.07km
-
BMO Bank of Montreal
395 Wellington Rd, London ON N6C 5Z6 0.83km -
TD Bank Financial Group
191 Wortley Rd (Elmwood Ave), London ON N6C 3P8 1.38km -
Altrua Financial
151B York St, London ON N6A 1A8 1.94km














